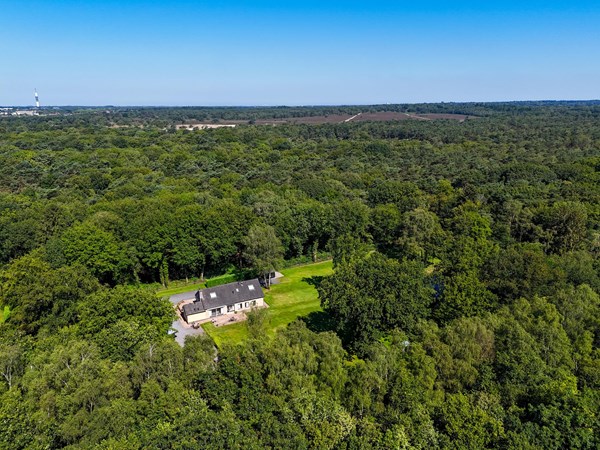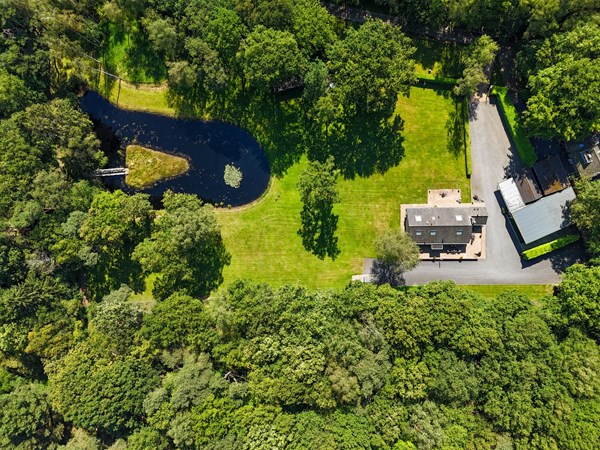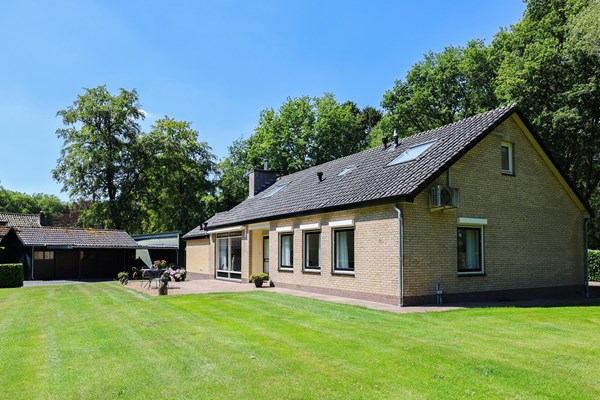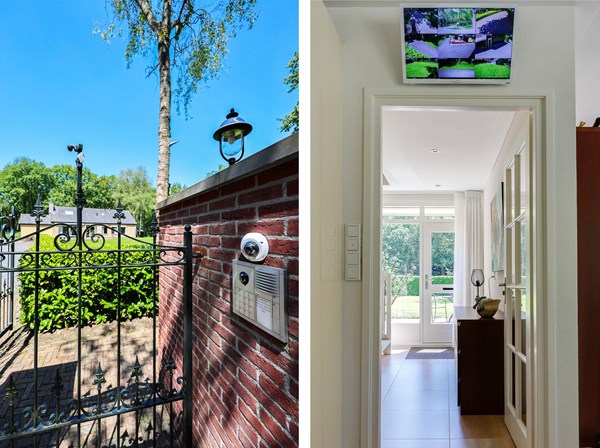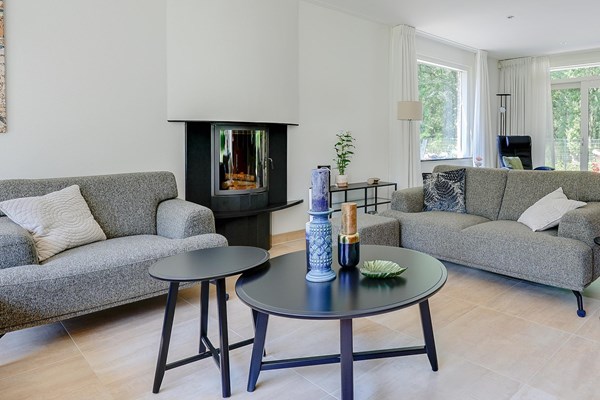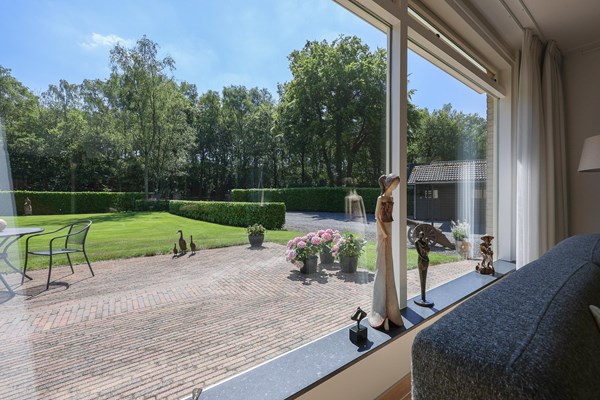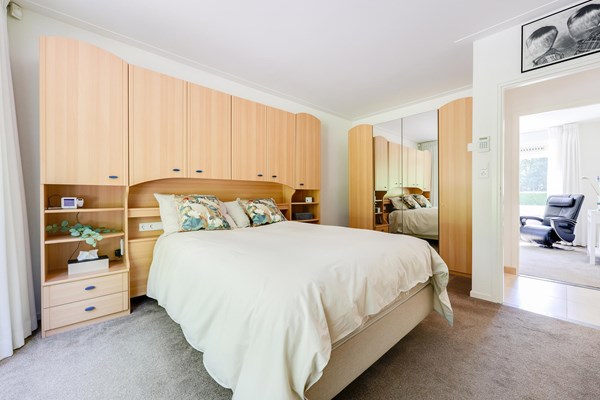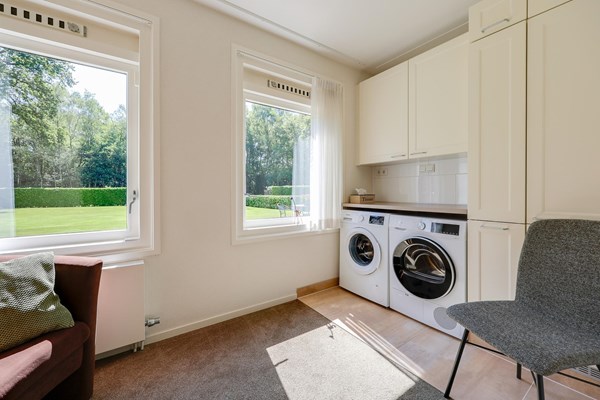


| Price | €1,495,000 |
| Type of residence | Single-family house, house, detached house |
| Plot size | 9,131 m² |
| Liveable area | 186 m² |
| Acceptance | By consultation |
| Status | Sold subject to conditions |
Adjacent to the Goois Nature Reserve, the Zuiderheide, and just a 15-minute bike ride from the center of Hilversum and the International School, lies this modern, detached villa on an expansive, enclosed plot of over 9,131 m²! This beautiful home is conveniently located near shops, restaurants, schools, and other public amenities. The Laarder Waschmeer, Anna’s Hoeve, and the Goois Open-Air Theater are within walking distance, making it a pleasant living environment. The Goyer Golf Club and several riding schools are also nearby. Additionally, access to the train station and major highways (A1 and A27) towards Amsterdam/Amersfoort, Utrecht/Almere, and other facilities is optimal. The house was built in 1973 and was fully renovated in 2006. The property has a service entrance, and the main entrance is equipped with an electrically operated gate, a two-part gate 6 meters wide, which can also be operated remotely. It is equipped with (video) intercom, a comprehensive and up-to-date security system, and CCTV/cameras covering the entire property. On the plot, next to the house, there is a garage/storage of approximately 32 m² with an adjoining carport, as well as a spacious garage with an electrically operated roller door (also remotely operable) for storage or, for example, multiple cars, covering an area of 120 m². There is also ample parking on the property itself. Adjacent to the terrace is an annex with, among other things, a kitchenette, toilet, and shower. Ideal for various uses. The garden features several water points, an irrigation system from its own well, and a unique natural heathland pond approximately 15x40 meters in size, with a bridge leading to an island in the center. House Layout: The house is in very good condition and ready to move in. Due to its solid construction, it is also ideal for extensive renovations and extensions according to your preferences. The property has a good structure, and all rooms are spacious. The house is equipped with sunshades and roller shutters (with emergency power supply), which are electrically operated and will remain with the house. Ground Floor: Upon entering, there is a spacious entrance hall with space for a wardrobe. In the hall, you’ll find the open staircase leading to the upper floor, a modern meter cupboard, and the access door to the living room and kitchen. The spacious open kitchen is equipped with black granite countertops, built-in appliances, including Miele (induction hob, dishwasher, freezer, refrigerator, etc.), and a Dornbracht kitchen faucet. From the kitchen island, there is a view of the dining area and living room. The living room features a closeable fireplace. The terrace is accessible through a wide sliding door, and there is also a door leading to the terrace via the kitchen. The living area and hall have ceramic floor tiles, with underfloor heating. From the hall on the ground floor, you can access the spacious toilet, bathroom, and three bedrooms, which can also be used as a study/office. The three bedrooms are carpeted. The bathroom is equipped with a walk-in shower, wall-mounted toilet, bathtub, and bathroom vanity. The bathroom has electric underfloor heating and a towel radiator. The bathroom window is electrically operated, and there is sufficient ventilation. Brands include Villeroy & Boch, Hansgrohe, and Keuco. First Floor: Via the fixed staircase in the hall, the first floor is accessible with a spacious landing. On this floor, there are two large bedrooms with storage space behind the knee walls, which are equipped with lighting. Both bedrooms have air conditioning and two large Velux skylights with views of the garden and the forest. All Velux window coverings in the house will remain. Between the two bedrooms is a bathroom equipped with a shower, bathroom vanity, wall-mounted toilet, and towel radiator. Brands: Villeroy & Boch, Hansgrohe. Special Features: Spacious plot (9,131 m²) with great privacy, tranquility, and mature greenery The house is equipped with a key system The house, outbuildings, and plot are optimally secured 5 (bed)rooms and 2 bathrooms Annex with own facilities, including toilet and 3rd bathroom In a wooded area near Laren and Hilversum Natural heathland pond on the property Very large storage capacity in 2 garages (ideal for example for a home business or cars)
| Asking price | €1,495,000 |
| Status | Sold subject to conditions |
| Acceptance | By consultation |
| Offered since | 15 October 2024 |
| Last updated | 12 March 2025 |
| Type of residence | Single-family house, house, detached house |
| Type of construction | Existing estate |
| Year of construction | 1973 |
| Roof materials | Tiles |
| Rooftype | Front gable |
| Isolations | Floor Insulated glazing Roof Wall |
| Plot size | 9,131 m² |
| Floor Surface | 186 m² |
| Content | 678 m³ |
| Surface area other inner rooms | 3 m² |
| External surface area storage rooms | 159 m² |
| Number of floors | 2 |
| Number of rooms | 6 (of which 5 bedrooms) |
| Location | Forest border On a quiet street Outside village Sheltered location Unobstructed view |
| Type | Garden around |
| Main garden | Yes |
| Has a backyard entrance | Yes |
| Condition | Beautifully landscaped |
| Garden 2 - Type | Back yard |
| Garden 2 - Condition | Beautifully landscaped |
| Garden 3 - Type | Front yard |
| Garden 3 - Condition | Beautifully landscaped |
| Garden 4 - Type | Side yard |
| Garden 4 - Condition | Beautifully landscaped |
| Garden 5 - Type | Garden around |
| Garden 5 - Condition | Beautifully landscaped |
| Garden 6 - Type | Sun terrace |
| Garden 6 - Condition | Beautifully landscaped |
| Energy certificate | C |
| Type of boiler | Vaillant |
| Heating source | Gas |
| Year of manufacture | 2022 |
| Combiboiler | Yes |
| Boiler ownership | Owned |
| Water heating | Central heating system |
| Heating | Central heating |
| Bathroom facilities Bathroom 1 | Bath Toilet Walkin shower Washbasin furniture Whirlpool |
| Bathroom facilities Bathroom 2 | Shower Toilet Washbasin furniture |
| Has AC | Yes |
| Has an alarm | Yes |
| Has cable TV | Yes |
| Has CCTV | Yes |
| Has a flue tube | Yes |
| Has fibre optical cable | Yes |
| Garden available | Yes |
| Has a parking place | Yes |
| Has roller blinds | Yes |
| Has a storage room | Yes |
| Has a skylight | Yes |
| Has sliding doors | Yes |
| Has solar blinds | Yes |
| Has ventilation | Yes |
| Cadastral designation | Eemnes F 1371 |
| Area | 2,252 m² |
| Range | Entire lot |
| Ownership | Full ownership |
| Cadastral designation | Eemnes F 1372 |
| Area | 625 m² |
| Range | Entire lot |
| Ownership | Full ownership |
| Cadastral designation | Eemnes F 1116 |
| Area | 4,009 m² |
| Range | Entire lot |
| Ownership | Full ownership |
| Cadastral designation | Eemnes F 1246 |
| Area | 2,245 m² |
| Range | Entire lot |
| Ownership | Full ownership |

