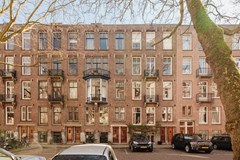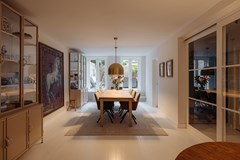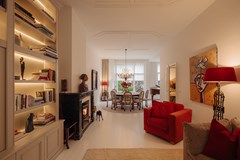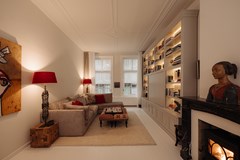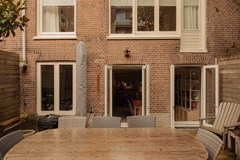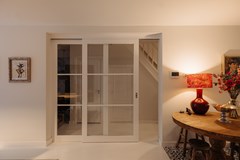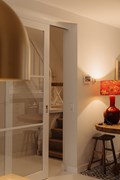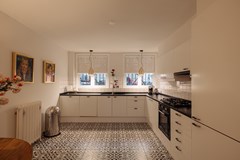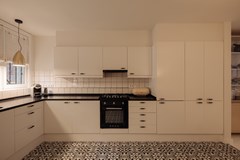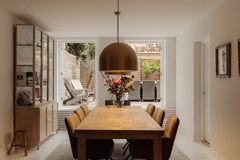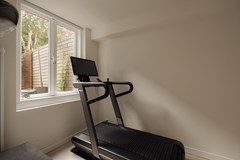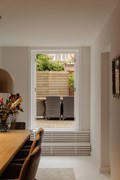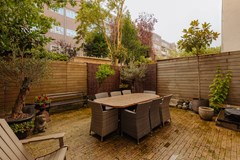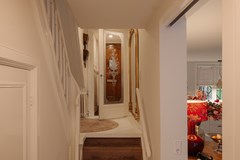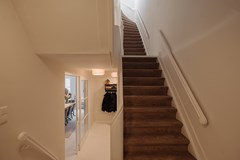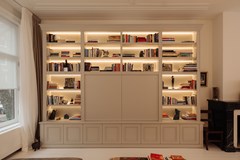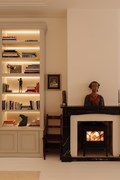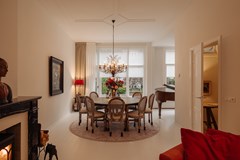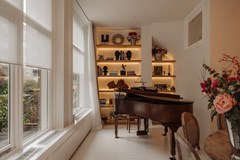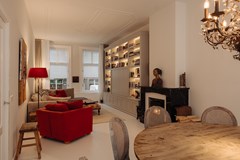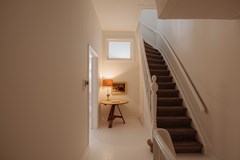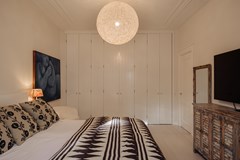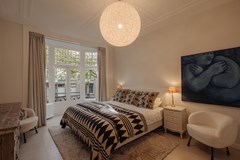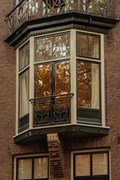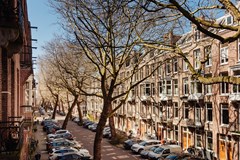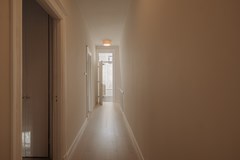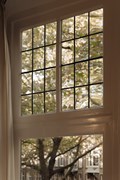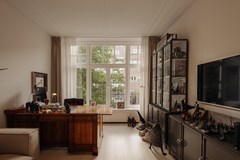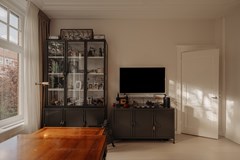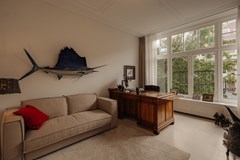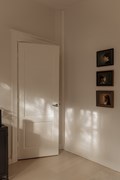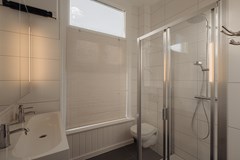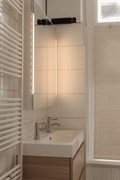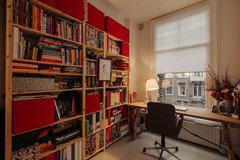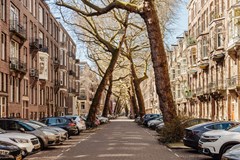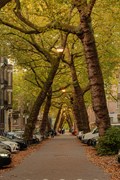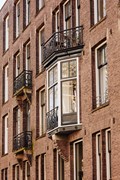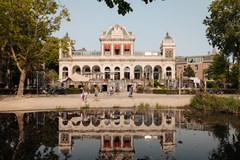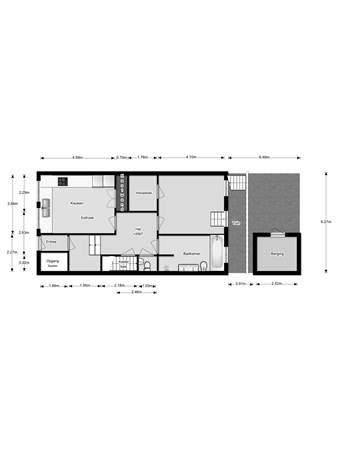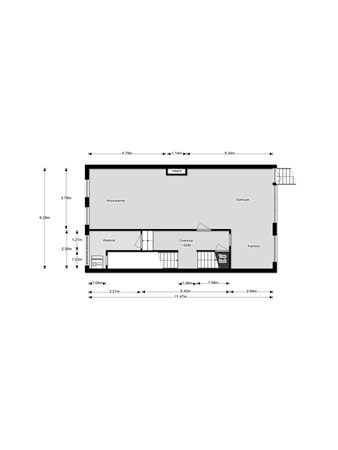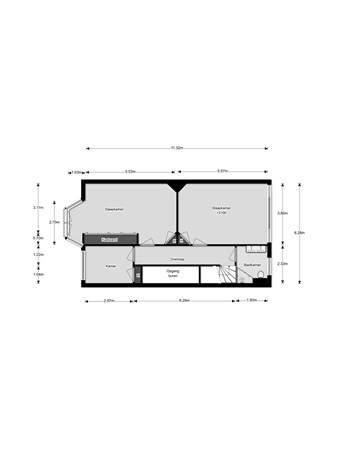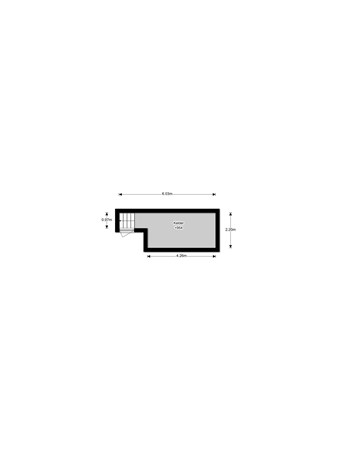Beschrijving
Aangeboden door Visch en van Zeggelaar Amsterdam
***See English description below***
Karakteristiek en bijzonder charmant familiehuis (206 m2), bestaande uit drie woonlagen. Deze royale woning beschikt over zes kamers, een riante woonkeuken, een gym, een sfeervolle woonkamer, meerdere ruime slaapkamers met een inloopkast, vele karakteristieke elementen en een zonnige stadstuin. De woning is een prachtig pand gelegen in de statige Willemsparkbuurt in Oud-Zuid, op steenworp afstand van het Vondelpark en bovendien staat de woning op eigen grond! Welkom in de Lomanstraat 11HS.
De fijne feiten:
Hier wonen is nergens mee te vergelijken, zeker niet als je bedenkt dat het Vondelpark en winkeltjes, restaurants en musea op loopafstand zijn. De Lomanstraat staat bekend om haar karakteristieke schuin groeiende bomen en het goede contact tussen de buurtbewoners. Op de locatie gaan we straks nog even dieper in. Eerst meer over het huis.
De karakteristieke elementen:
Als je de woning binnenstapt, voel je direct de fijne sfeer van deze woning.
De hoge plafonds, de authentieke glas-in-loodramen, originele schouw, erker met kleine ruitjes en ornamenten en de mooie trap, geven deze woning bijzonder veel sfeer en grandeur.
De rondleiding:
In totaal heb je 206 m² tot je beschikking, verdeeld over het souterrain met kelderruimte, de eerste verdieping en de tweede verdieping. Met plezier nemen we je mee voor een rondleiding door het pand. Nu nog via papier, maar als je ons enthousiasme deelt, nemen we je graag mee voor een persoonlijke rondleiding. Want eerlijk is eerlijk, dit moet je beleven.
Waar je kookt, eet of inspant
De schuifdeur van glas geeft je vanuit de hal een doorkijk en toegang tot de gezellige woonkeuken, die uitnodigt om urenlang te tafelen. De keuken in hoekopstelling is voorzien van diverse inbouwapparatuur waaronder een vaatwasser, koelkast, vriezer, afzuigkap, oven en 5-pit gaskookstel. Deze prettige ruimte heeft een plafondhoogte van 2.56 m en geeft toegang tot de zijkamer, welke in gebruik is als gym. De openslaande deuren en een trappetje geven toegang tot de onderhoudsvriendelijke tuin, gelegen op het zuiden. Loungen, eten, zonnen, het kan hier allemaal in alle rust.
Ontspannen en genieten
Op de eerste verdieping bevindt zich de sfeervolle woonkamer. De grote raampartij aan de voor- en achterzijde zorgen voor in combinatie met het hoge plafond van maar liefst 3.29 zorgen voor veel lichtinval. Vanaf de bank kijk je uit over de prachtige bomen in de straat. De op maat gemaakte boekenkast met verlichting biedt ruimte voor een grote televisie. Middels schuifdeuren kan de televisie zichtbaar of juist onzichtbaar worden gemaakt. In het midden van deze kamer bevindt zich de schouw met een houtkachel. Aan de achterzijde is een grote eettafel. In de open zijkamer bevindt zich een tweede op maat gemaakt ingebouwde boekenkast voorzien van sfeervolle verlichting. Momenteel staat hier een vleugel. Uiteraard kan deze ruimte ook worden gebruikt als bijvoorbeeld werkruimte.
Via een trapje op de overloop bereik je de wasruimte.
Slapen of werken
Op de eerste verdieping bevinden zich twee goed bemeten slaapkamers en 1 kleinere slaapkamer. De hoofdslaapkamer is gesitueerd aan de voorzijde en beschikt over een inloopkast met een karakteristieke erker. Vanaf deze bijzondere plek kijk je uit over deze mooie en groene straat met al haar bomen. De tweede slaapkamer is gesitueerd aan de achterzijde en deze is momenteel in gebruik als werkruimte en logeerkamer. De kleine slaapkamer is in gebruik als werkruimte. De badkamer is voorzien van een douche, toilet en wastafel.
Tot slot ‘wandelen’ we nog even helemaal terug naar de hal in het souterrain. Deze ruimte geeft toegang tot de kelder, het toilet en biedt ruimte voor al je jassen, schoenen en eventueel een hondenmand. De kelderruimte (ca. 15 m2) leent zich uitstekend voor extra opbergruimte of een wijnkelder.
Kortom, deze royale woning beidt alle ruimte om jouw woondromen waar te maken. En dat allemaal op een magisch mooie locatie!
Locatie:
De woning is gelegen op een toplocatie in de Willemsparkbuurt in stadsdeel Zuid. De Lomanstraat is een bijzonder rustige, stille straat. De buurt wordt ook gekenmerkt door tal van leuke winkeltjes, cafeetjes en restaurants, om de hoek aan de Amstelveenseweg enerzijds of de Cornelis Schuytstraat en P.C. Hooftstraat anderzijds. Er zijn meerdere kwaliteitsscholen (basis- en middelbaar onderwijs) alsmede kinderdagverblijven in de buurt. De internationale school, The British School of Amsterdam is gelegen op loopafstand. Cultuurliefhebbers kunnen hun hart ophalen, met bekende musea zoals het Rijksmuseum, Stedelijk museum en het Concertgebouw in de nabije omgeving. Op steenworp afstand ligt het Vondelpark, een mooi en levendig park, de perfecte plek voor een wandeling. Er is een losloopgebied voor de hond en meerdere restaurants en een tennisbaan om te recreëren.
Strategisch gezien ook een goede keuze:
De woning is uitstekend te bereiken met zowel het openbaar vervoer als met de auto. Vanaf de A10 (ring Zuid) neem je de afslag S108 en ben je binnen 5 minuten bij de woning. Ideaal wanneer je buiten de stad werkt. Binnen 12 minuten ben je met de auto op Schiphol Airport. In de straat is er ruim voldoende plek om je auto te parkeren.
Kortom, een ideale locatie om te wonen.
Vereniging van Eigenaren:
+ Vereniging van Eigenaars Lomanstraat 11;
+ De VvE bestaat uit 2 leden;
+ Dak is recent gerestaureerd;
+ De voor- en achterzijde van de woning is in 2022 geschilderd;
+ Kadastrale aanduiding Amsterdam, sectie AC, nummer 1007, index A1;
+ Het pand is op 25 oktober 1993 gesplitst in 2 appartementsrechten;
+ Het appartementsrecht A-2 is voor 3/5e aandeel in de gemeenschap gerechtigd.
De kenmerken op een rij:
+ Gebouwd in 1913;
+ NEN 2580 meetrapport aanwezig;
+ Sfeervolle leefkeuken met toegang tot de stadstuin;
+ Plafondhoogte woonverdieping 3.29 m;
+ Op maat gemaakte tv/ boekenkast in de woonkamer;
+ Zeer lichte woning;
+ Houten vloer in de gehele woning;
+ Houten kozijnen, grotendeels voorzien van dubbele beglazing;
+ Wasruimte aanwezig op de eerste verdieping;
+ De kelder van 15m2 is zeer geschikt als wijnkelder;
+ Ruime garderobe en toilet aanwezig op de begane grond;
+ Verwarming en warm water middels Cv-ketel;
+ Fraai uitzicht aan de voorzijde over de karakteristieke schuin hangende bomen van de Lomanstraat;
+ Fijne stadstuin gelegen op het zuiden;
+ Toplocatie Amsterdam- Zuid met alle voorzieningen binnen handbereik;
+ De woning is gelegen op EIGEN GROND;
+ De oplevering zal plaatsvinden in overleg;
+ Een asbest clausule en ouderdomsclausule zal worden opgenomen in de koopakte.
Bezichtigen en bieden
Wil jij ook comfortabel en luxe wonen in 1 van de mooiste straten van Amsterdam? Bel dan ons kantoor of stuur ons een mail. De verkopende makelaar Rosalie Zuidema geeft je graag een persoonlijke rondleiding. Je ontvangt van ons een bevestiging van de afspraak met een link naar het digitale woningdossier Move.nl. Via dit portaal kun je de documenten bekijken en een bod uitbrengen.
Voor inlichtingen of het maken van een afspraak voor een bezichtiging: Visch & van Zeggelaar Amsterdam 020 209 1911.
Deze informatie is door ons met de nodige zorgvuldigheid samengesteld. Onzerzijds wordt echter geen enkele aansprakelijkheid aanvaard voor enige onvolledigheid, onjuistheid of anderszins, dan wel de gevolgen daarvan. Alle opgegeven maten en oppervlakten zijn indicatief. Koper heeft zijn eigen onderzoek plicht naar alle zaken die voor hem of haar van belang zijn. Met betrekking tot deze woning is de makelaar adviseur van verkoper. Wij adviseren u een deskundige (NVM-)makelaar in te schakelen die u begeleidt bij het aankoopproces. Indien u specifieke wensen heeft omtrent de woning, adviseren wij u deze tijdig kenbaar te maken aan uw aankopend makelaar en hiernaar zelfstandig onderzoek te (laten) doen. Indien u geen deskundige vertegenwoordiger inschakelt, acht u zich volgens de wet deskundige genoeg om alle zaken die van belang zijn te kunnen overzien. Van toepassing zijn de NVM-voorwaarden.
***English decription***
Characteristic and charming family home (206 m2), consisting of three floors. This spacious house has six rooms, a spacious kitchen, a gym, a cosy living room, several spacious bedrooms with a walk-in closet, many characteristic elements and a sunny city garden. The house is a beautiful property located in the stately Willemspark neighbourhood in Old South, a stone's throw from the Vondelpark and on top of that, the house stands on its own land! Welcome at the Lomanstraat 11HS.
The finer facts:
Living here is like nothing else, especially when you consider that the Vondelpark and shops, restaurants and museums are within walking distance. Lomanstraat is known for its characteristic sloping trees and the good contact between local residents. We will go into more detail on the location later. First, more about the house.
The characteristic elements:
When you step into the house, you immediately feel the fine atmosphere of this property.
The high ceilings, the authentic stained-glass windows, original fireplace, bay window with small windows and ornaments and the beautiful staircase, give this house special atmosphere and grandeur.
The tour:
In total, you have 206 m² at your disposal, divided between the basement with cellar space, the first floor and the second floor. We are happy to take you on a tour of the property. For now, via paper, but if you share our enthusiasm, we will gladly take you for a personal tour. Because fair is fair, you have to experience this.
Where you cook, eat or exercise
The sliding glass door gives you a view through from the hall and access to the cosy kitchen diner, which invites you to dine for hours. The corner kitchen is equipped with various appliances including a dishwasher, fridge, freezer, extractor, oven and 5-burner gas hob. This pleasant room has a ceiling height of 2.56 m and gives access to the side room, which is used as a gym. French doors and a staircase give access to the low-maintenance south-facing garden. Lounging, eating, sunbathing, it's all possible here in peace and quiet.
Relax and enjoy
On the first floor is the cosy living room. The large windows at the front and rear, combined with the high ceiling of no less than 3.29, provide plenty of light. From the sofa, you look out over the beautiful trees in the street. The custom-made bookcase with lighting provides space for a large television. Through sliding doors, the television can be made visible or invisible. In the centre of this room is the fireplace with a wood-burning stove. At the back is a large dining table. In the open side room is a second custom-made built-in bookcase with atmospheric lighting. There is currently a grand piano here. Of course, this room can also be used as a workspace, for example. Stairs on the landing lead to the laundry room.
Sleep or work
On the first floor are two well-sized bedrooms and 1 smaller bedroom. The master bedroom is situated at the front and features a walk-in closet with a characteristic bay window. From this special place, you look out over this beautiful and green street with all its trees. The second bedroom is situated at the rear and is currently in use as a workspace and guest room. The small bedroom is in use as a workspace. The bathroom has a shower, toilet and washbasin.
Finally, we ‘walk’ all the way back to the hall in the basement. This room gives access to the basement, the toilet and offers space for all your coats, shoes and possibly a dog basket. The basement room (approx. 15 m2) lends itself perfectly to extra storage space or a wine cellar. In short, this generous property offers all the space you need to make your living dreams come true. And all in a magically beautiful location!
Location:
The property is situated in a prime location in the Willemspark neighbourhood in Zuid district. The Lomanstraat is a particularly peaceful, quiet street. The neighbourhood is also characterised by numerous nice shops, cafes and restaurants, just around the corner on the Amstelveenseweg on the one hand or the Cornelis Schuytstraat and P.C. Hooftstraat on the other. There are several quality schools (primary and secondary) as well as day-care centres in the neighbourhood. The international school, The British School of Amsterdam, is within walking distance. Culture enthusiasts can indulge themselves, with well-known museums such as the Rijksmuseum, Stedelijk museum and the Concertgebouw in the vicinity. Just steps away is the Vondelpark, a beautiful and lively park, the perfect place for a stroll. There is an off-leash area for dogs and several restaurants and a tennis court for recreation.
Strategically a good choice too:
The property has excellent access by both public transport and car. From the A10 (Ring South), take exit S108 and you will reach the property within 5 minutes. Ideal if you work outside the city. Within 12 minutes you can reach Schiphol Airport by car. In the street there is plenty of space to park your car. In short, an ideal location to live.
Owners' Association:
+ Owners' Association Lomanstraat 11;
+ The association consists of 2 members;
+ Roof was recently restored;
+ The front and rear of the house have been painted in 2022;
+ Cadastral designation Amsterdam, section AC, number 1007, index A1;
+ The property was split into 2 flat rights on 25 October 1993;
+ Apartment right A-2 is entitled to 3/5th share in the community.
Features at a glance:
+ Built in 1913;
+ NEN 2580 measurement report available;
+ Attractive living kitchen with access to the city garden;
+ Ceiling height living floor 3.29 m;
+ Tailor-made TV/bookcase in living room;
+ Very bright home;
+ Wooden floor throughout the house;
+ Wooden window frames, mostly double-glazed;
+ Laundry room available on the first floor;
+ The cellar of 15m2 is very suitable as a wine cellar;
+ Spacious cloakroom and toilet on the ground floor;
+ Heating and hot water by central heating boiler;
+ Beautiful views at the front over the characteristic sloping trees of the Lomanstraat;
+ Fine city garden facing south;
+ Top location Amsterdam-South with all amenities within easy reach;
+ The property is situated on OWN GROUND;
+ The delivery will take place in consultation;
+ An asbestos clause and age clause will be included in the deed of sale.
Viewing and bidding
Would you also like comfortable and luxurious living in one of the most beautiful streets of Amsterdam? Call our office or send us an e-mail. The selling broker Rosalie Zuidema is happy to give you a personal tour. You will receive a confirmation of the appointment with a link to the Move.nl digital home file. Via this portal, you can view the documents and make an offer.
For information or to make an appointment for a viewing: Visch & van Zeggelaar Amsterdam 020 209 1911.
