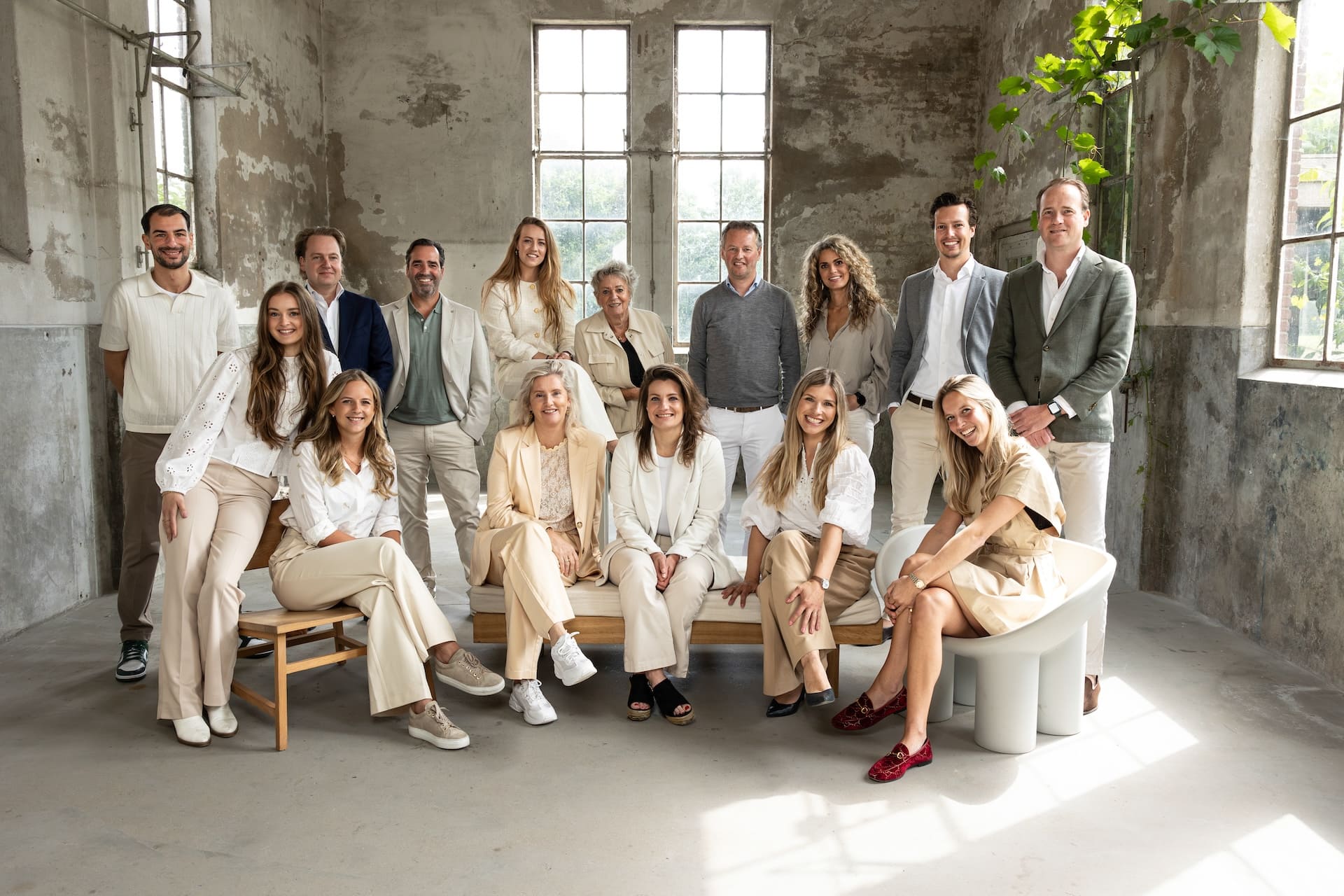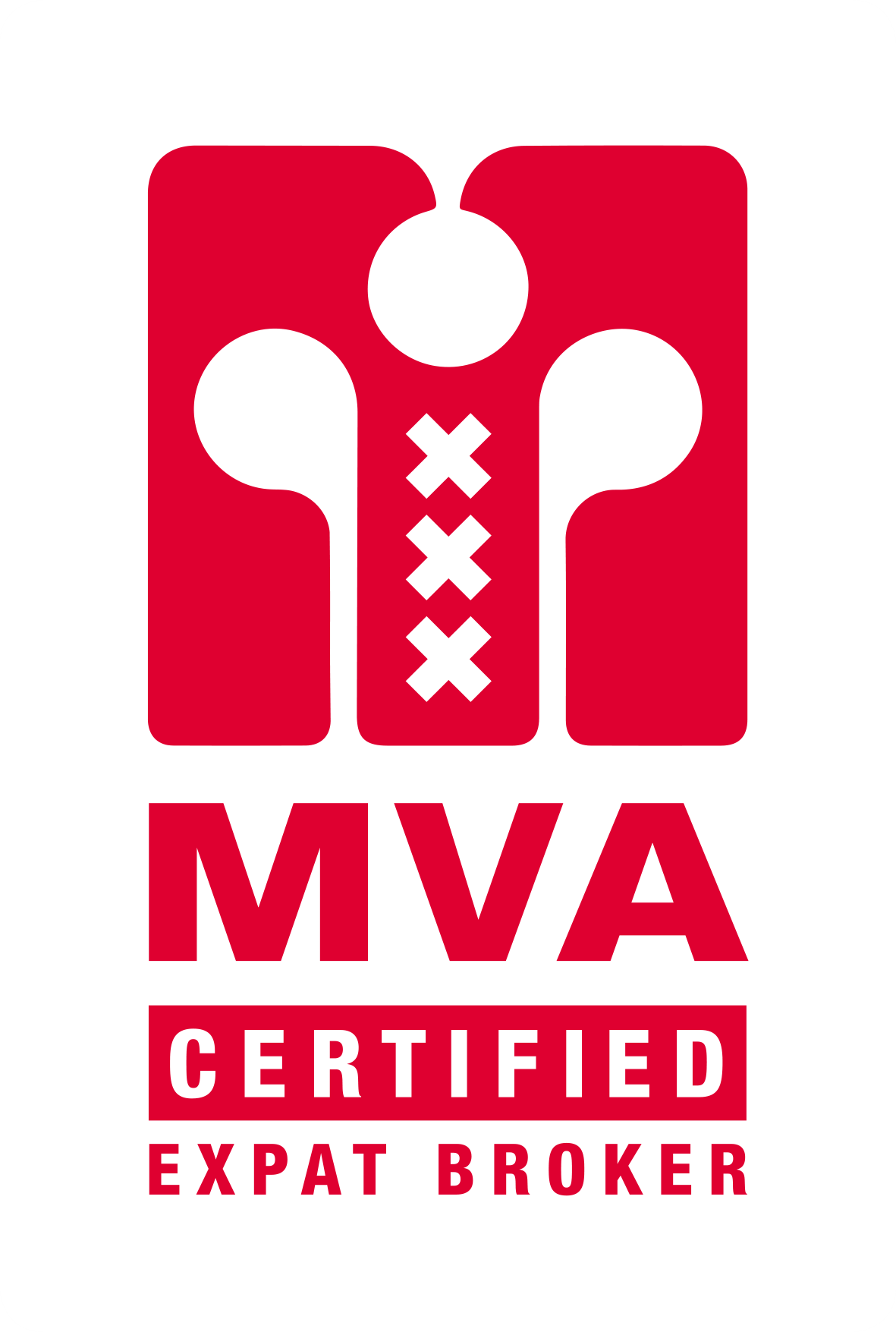Description
Spacious 3-room apartment (92 m2) with fantastic views over the Sloterplas, within walking distance of the Osdorpplein. The apartment, located on the fourth floor has an elevator, 2 bedrooms, a spacious living room with dining room, storage room and no less than 2 balconies. From your dining room, kitchen and the spacious balcony you have beautiful views over the Sloterplas. This house can be built entirely to your own desire and taste. If desired, a contractor is ready to realize your residential wishes. Welcome to the Eastonstraat 156 in Amsterdam.
THE TOUR
In total you have 92 m² at your disposal. With pleasure we take you for a tour of the apartment. For now via paper or a digital tour, but if you share our enthusiasm, we will gladly take you for a personal tour. The porch of this apartment is located on the quiet, green Easton Street. You go upstairs through the spacious and bright hallway or by elevator. Upon entering, you walk through the long hallway. This gives access to the wardrobe and meter cupboard, the first bedroom and the spacious living room with adjoining dining room. The kitchen, balcony and second bedroom are accessed through the living room. Finally, we walk all the way down (you can also take the elevator) to the storage room. Here there is plenty of space to store all your stuff and put your bicycles.
Sleeping and bathing
This apartment currently has two spacious and bright bedrooms. A third bedroom can be created quite easily. For example, you can create a small bedroom in the place of the kitchen or you can create a large bedroom by placing a wall in the living room. This one is very spacious, so you keep enough space for living.
The bathroom and separate toilet need to be completely renovated. The good news is that you can now choose your own plumbing and tiles. If you merge these two spaces, you can create a spacious bathroom with all the trimmings.
Cooking
The current kitchen is dated. In other words, it is depreciated and needs to be replaced. Anno 2025, almost everyone wants an open kitchen, so I recommend taking out the wall between the kitchen and the living room or moving the kitchen into the living room. There is plenty of room to create a large kitchen with a kitchen island. Think about a cabinet wall with cabinets up to the ceiling, various built-in appliances such as a dishwasher, Bora cooktop with built-in extractor system, oven, large refrigerator and freezer, and don't forget the wine cooler. That's always a good idea. A beautiful marble countertop a Quooker to go with it finish it off.
Outdoor Living
You live here right on the Wiedijkpark, and the Sloterplas is just around the corner. There you will find a lovely recreational beach and fine waterfront coffee shops. This is also a great place to walk or have a barbecue in the summer. Of course you can also sit in the sun and read a book overlooking the Sloterplas.
LOCATION
The tranquility, location and location are the distinguishing points of this complex. Located at the Sloterplas and the Sloterpark, this guarantees numerous activities close to your home: jogging, cycling, water sports and the like. Everything is possible there! In the vicinity you will also find plenty of shopping (the Osdorp- and Sierplein). The public transport possibilities are also very well arranged. Near the complex you will find streetcar lines 1 and 17, Station Lelylaan and several good bus connections. The arterial roads (A4, A9 and A10) are just a few minutes away. Within 12 minutes you can reach Schiphol Airport by car. In the street there is ample space to park your car. In short, an ideal location to live.
LAND SITUATION
+ The property is located on the land of the Municipality of Amsterdam;
+ The ground lease has been transferred from Perpetual Ground Lease to Perpetual Ground Lease;
+ The General Provisions for Perpetual Ground Lease 2016 apply;
+ The current period runs until July 15, 2036 and a canon must be paid annually;
+ The canon from January 1, 2025 to December 31, 2025 is €117.78 per year;
+ Until 2036, it is indexed annually;
+ From July 16, 2036, the canon becomes €140,47.
OWNERS' ASSOCIATION:
+ Healthy and active VvE, with a professional administrator: Regio Makelaars;
+ The association consists of 31 members;
+ The apartment building was split in 2012 into 31 apartment rights, including 15 apartments, 15 storage rooms and 1 garage;
+ Share is 110/1662 in the community;
+ Multi-year maintenance plan and building insurance present;
+ Reserve fund €68,560 (reference date 01-01-2025);
+ The monthly service charges apartment with balcony €177,32;
+ The monthly service costs storage room €11,28;
+ The monthly advance for the heating costs are €200,-.
FEATURES AT A GLANCE:
+ Built in 1960;
+ Index number A-08 (house with balcony);
+ Energy label C valid until 15-04-2035;
+ NEN 2580 measurement report available;
+ Very bright house by the many and large windows;
+ Sunny balcony with view over the Sloterplas;
+ Green living in the Western Garden Cities;
+ Separate storage room in the basement;
+ Partly plastic and partly aluminum frames with double glazing;
+ Heating through block heating;
+ Hot water through a geyser;
+ Good parking in the street;
+ An asbestos clause, non occupancy clause and age clause will be included in the deed of sale;
+ Delivery can be quick.
Note: There are renders added to the photos to give you an idea of how you could lay out and furnish the apartment. This is not the actual situation.
Viewing and bidding:
Do you see yourself living in this nice home and feel like decorating and remodeling it to your liking? Then call our office or send us an email. The selling broker Rosalie Zuidema is happy to give you a personal tour. You will receive a confirmation of the appointment with a link to the digital home file Move.nl. Through this portal you can view the documents and make an offer.
For information or to make an appointment for a viewing: Visch & van Zeggelaar Amsterdam 020 209 1911.
This information has been carefully compiled by us. However, no liability is accepted for any incompleteness, inaccuracy or otherwise, or the consequences thereof. All dimensions and surface areas given are indicative only. Buyer has its own duty to investigate all matters of importance to it. With regard to this property the real estate agent is advisor to the seller. We advise you to use an expert (NVM) real estate agent to guide you through the purchase process. If you have specific wishes regarding the property, we advise you to make these known to your buying broker in good time and to do your own research on this matter. If you do not engage an expert representative, you are deemed by law to be expert enough to oversee all matters of importance. The NVM conditions apply.
































