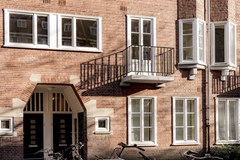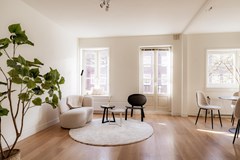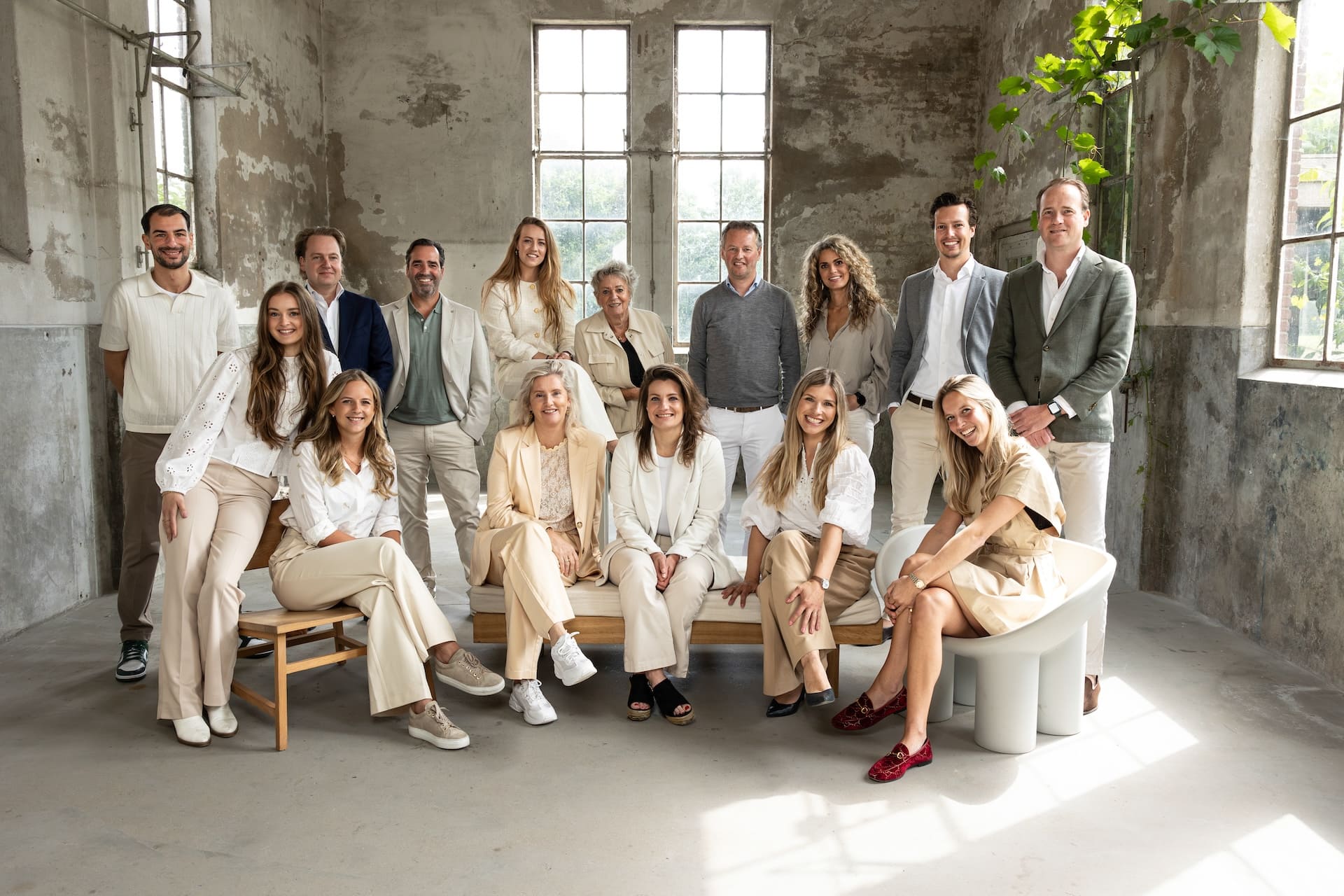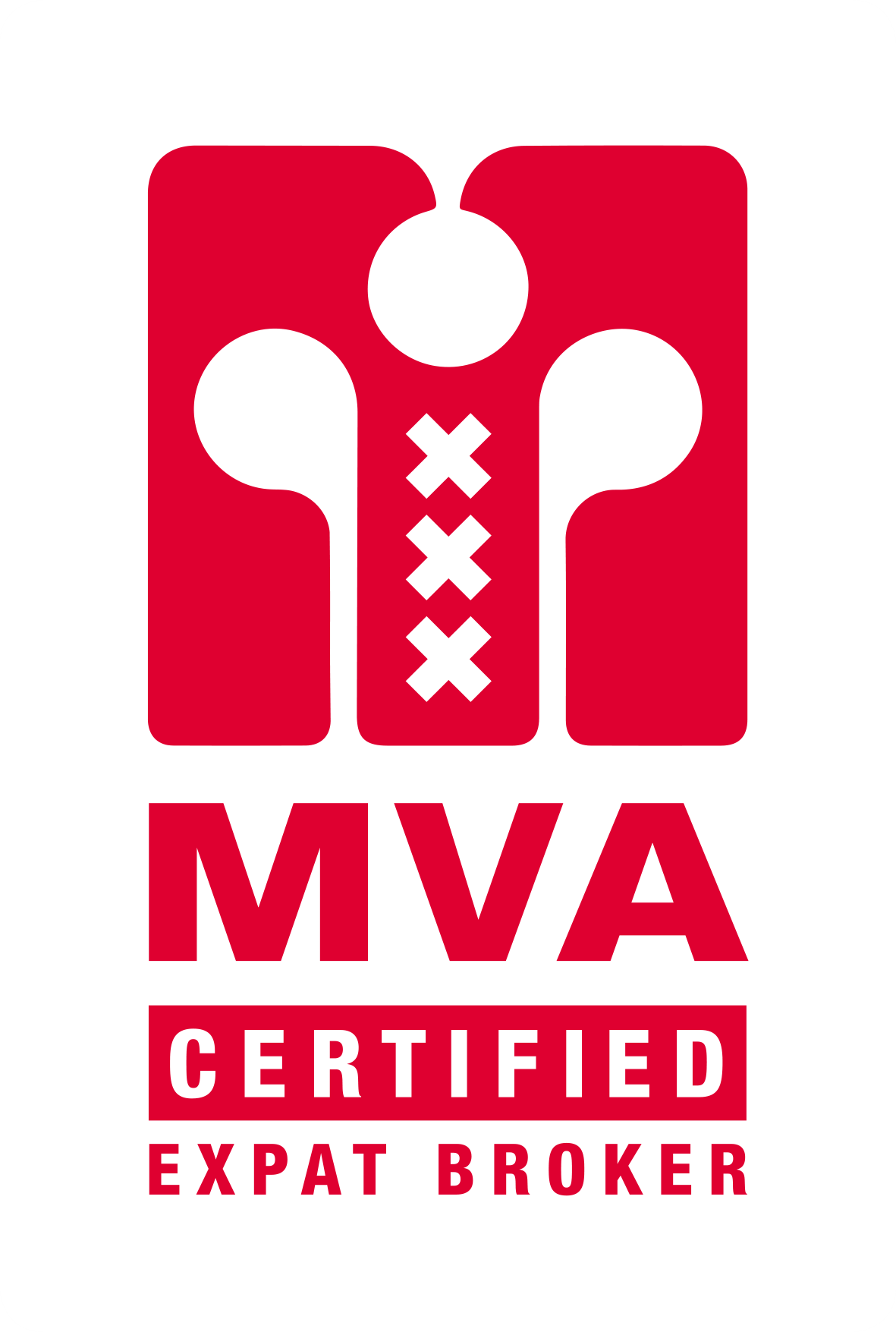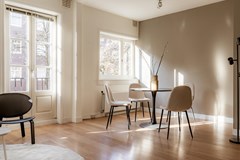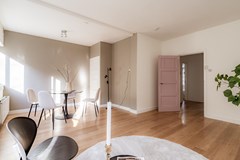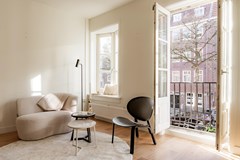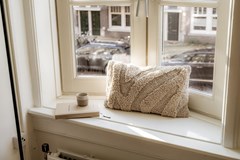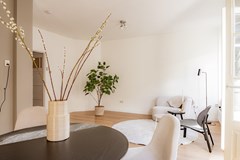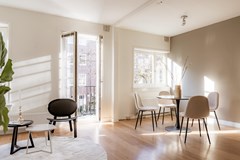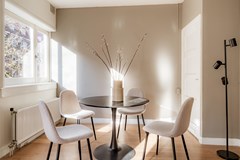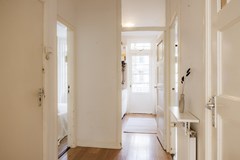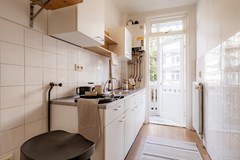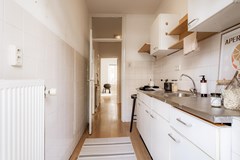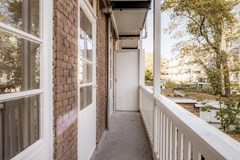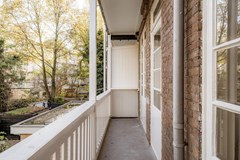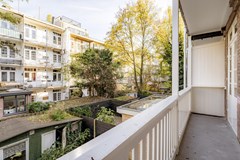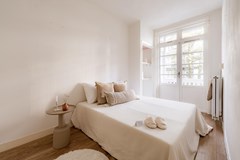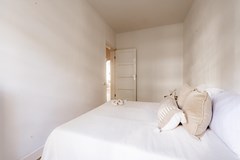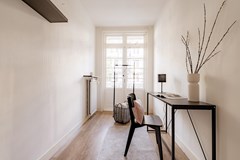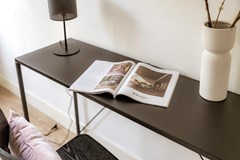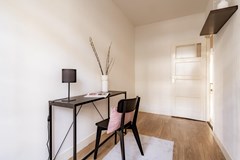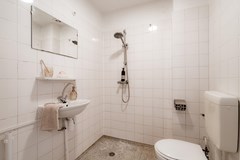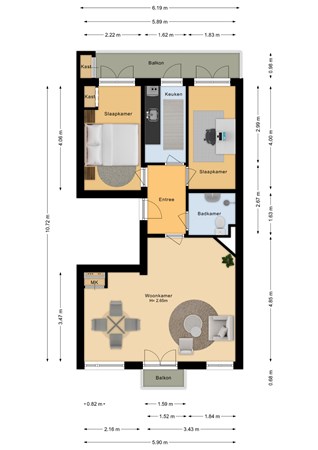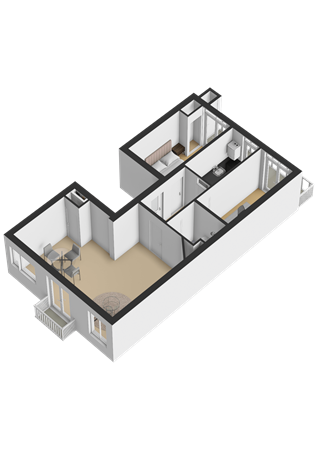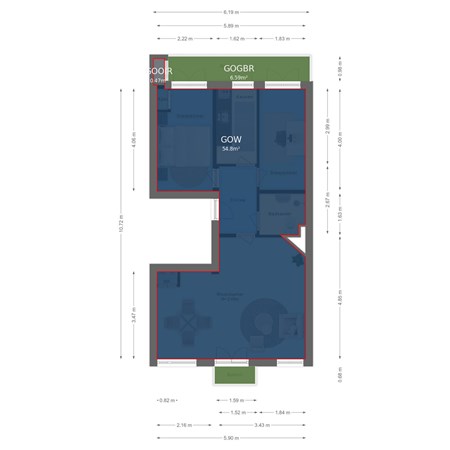Description
NIEUW TE KOOP-
Ben je op zoek naar een woning waar je al je woonwensen tot leven kunt brengen? Dan is dit je kans! Deze ruime woning aan de Stolwijkstraat 43-1 biedt volop mogelijkheden om geheel naar eigen smaak gerenoveerd te worden. Met een uitstekende ligging, twee comfortabele slaapkamers, een zonnig balkon en het voordeel van eigen grond, is dit een buitenkans voor kopers met een visie.
Indeling:
Entree
Bij binnenkomst in de hal bevindt u zich in het centrale deel van het appartement. Vanuit de hal heeft u toegang tot alle ruimtes in de woning.
Woonkamer
De woonkamer bevindt zich aan de achterzijde van het appartement en is ruim en licht. Dankzij de grote ramen en de toegang tot een balkon is er veel natuurlijk lichtinval. De ruimte is geschikt voor zowel een zithoek als een eethoek.
Keuken
De keuken is halfopen en ligt centraal in het appartement. Het is een functionele ruimte met voldoende werk- en opbergruimte. De keuken grenst aan het balkon, wat handig is voor ventilatie en licht.
Slaapkamers
Het appartement beschikt over twee slaapkamers:
Hoofdslaapkamer: Deze kamer is ruim en biedt voldoende plaats voor een tweepersoonsbed en kastruimte. Twee ingebouwde kasten bieden extra opbergruimte.
Tweede slaapkamer: Deze kamer is ideaal als kinder-, werk- of logeerkamer en heeft voldoende lichtinval door de ramen aan de balkonzijde.
Badkamer
De badkamer is compact en efficiënt ingedeeld, voorzien van een wastafel en een douche. Het toilet bevindt zich in dezelfde ruimte.
Balkons
Het appartement beschikt over twee balkons:
Een balkon dat bereikbaar is vanuit de woonkamer, ideaal om van de zon en frisse lucht te genieten.
Een tweede balkon aan de achterzijde, toegankelijk vanuit de keuken en de tweede slaapkamer, met uitzicht op de rustige omgeving.
Overige Ruimtes
Ingebouwde kasten: Aanwezig in de hoofdslaapkamer voor extra opbergruimte.
Meterkast (MK): Gelegen nabij de woonkamer.
Deze indeling maakt het appartement ruimtelijk, licht en functioneel, met voldoende wooncomfort en buitenruimte.
Ligging:
De woning is gelegen in een rustige en charmante buurt, met alle gemakken van de stad binnen handbereik. Supermarkten, winkels en openbaar vervoer bevinden zich op loopafstand, en de verbindingen naar het centrum van de stad en andere delen van Nederland zijn uitstekend. Het is een ideale locatie voor zowel gezinnen als jonge professionals.
Renovatiemogelijkheden:
Of je nu houdt van een moderne, strakke uitstraling of liever een gezellige, klassieke sfeer creëert, de mogelijkheden zijn eindeloos. De indeling van de woning biedt flexibiliteit, zodat je jouw droomwoning kunt realiseren. Denk aan het openbreken van de keuken, het creëren van een luxe badkamer of het plaatsen van grote raampartijen voor extra lichtinval.
VVE
De verenging van eigenaren bestaat uit vier leden. De vereniging van eigenaren is nog in oprichting.
EIGEN GROND
De woning is gelegen op eigen grond! Dus geen erfpacht van toepassing.
HUURWONING
Het betreft een voormalige huurwoning, de woning is door verkoper nooit bewoond geweest. Derhalve wordt er in de koopovereenkomst een niet-zelfbewoning en as is where is clausule opgenomen vanuit verkoper.
Bijzonderheden:
- Vraagprijs €435.000,- kosten koper;
- Voorzien van balkon;
- Oppervlakte 55 m2 NEN 2580 ingemeten;
- Gelegen op eigen grond;
- VvE is recent opgestart;
- Historisch appartement uit 1929 op de 2e verdieping;
- 15 minuten loopafstand van het centrum van Amsterdam;
- Project notaris Buma Algera notariaat.
Voor inlichtingen of het maken van een afspraak voor een bezichtiging:
Visch & van Zeggelaar Amsterdam 020 - 20 91 911
Deze informatie is door ons met de nodige zorgvuldigheid samengesteld. Onzerzijds wordt echter geen enkele aansprakelijkheid aanvaard voor enige onvolledigheid, onjuistheid of anderszins, dan wel de gevolgen daarvan. Alle opgegeven maten en oppervlakten zijn indicatief. Koper heeft zijn eigen onderzoek plicht naar alle zaken die voor hem of haar van belang zijn. Met betrekking tot deze woning is de makelaar adviseur van verkoper. Wij adviseren u een deskundige (NVM-)makelaar in te schakelen die u begeleidt bij het aankoopproces. Indien u specifieke wensen heeft omtrent de woning, adviseren wij u deze tijdig kenbaar te maken aan uw aankopend makelaar en hiernaar zelfstandig onderzoek te (laten) doen. Indien u geen deskundige vertegenwoordiger inschakelt, acht u zich volgens de wet deskundige genoeg om alle zaken die van belang zijn te kunnen overzien. Van toepassing zijn de NVM voorwaarden.
--------------------------------------------------------------------------------------------------------------------------------------------------
NOW FOR SALE
Are you looking for a home where you can bring all your living dreams to life? This is your chance! This spacious apartment at Stolwijkstraat 43-1 offers endless possibilities to renovate entirely to your taste. With an excellent location, two comfortable bedrooms, a sunny balcony, and the advantage of owning the freehold, this is a fantastic opportunity for buyers with vision.
Layout
Entrance
Upon entering the hallway, you find yourself in the central part of the apartment. From the hallway, you have access to all rooms in the property.
Living Room
The living room is located at the rear of the apartment. It is spacious and bright, thanks to large windows and access to a balcony, allowing for abundant natural light. The space is suitable for both a sitting and dining area.
Kitchen
The semi-open kitchen is centrally located in the apartment. It is a functional space with ample work and storage areas. The kitchen adjoins the balcony, which is convenient for ventilation and lighting.
Bedrooms
The apartment has two bedrooms:
Master Bedroom: A spacious room with ample space for a double bed and storage. Two built-in closets provide additional storage options.
Second Bedroom: Ideal as a children’s room, office, or guest room, with sufficient natural light from windows overlooking the balcony.
Bathroom
The bathroom is compact and efficiently laid out, featuring a sink and a shower. The toilet is located in the same space.
Balconies
The apartment includes two balconies:
One balcony accessible from the living room, perfect for enjoying the sun and fresh air.
A second balcony at the rear, accessible from the kitchen and second bedroom, with views of the quiet surroundings.
Other Spaces
Built-in Closets: Located in the master bedroom for extra storage.
Meter Box (MK): Positioned near the living room.
This layout makes the apartment spacious, bright, and functional, with plenty of living comfort and outdoor space.
Location
The property is situated in a quiet and charming neighborhood, with all city conveniences within walking distance. Supermarkets, shops, and public transport are nearby, with excellent connections to the city center and other parts of the Netherlands. It is an ideal location for both families and young professionals.
Renovation Potential
Whether you prefer a modern and sleek look or a cozy, classic ambiance, the possibilities are endless. The layout offers flexibility, enabling you to realize your dream home. Consider opening up the kitchen, creating a luxury bathroom, or installing large windows for extra light.
Homeowners’ Association (VvE)
The homeowners’ association consists of four members. It is currently in the process of being formally established.
Freehold
The property is located on freehold land, so no ground lease applies!
Rental History
This is a former rental property and has never been occupied by the seller. Therefore, the purchase agreement will include a non-residence clause and an "as-is-where-is" clause from the seller.
Details
- Asking Price: €435,000 (buyers' costs);
- Equipped with a balcony;
- Size: 55 m², measured according to NEN 2580 standards;
- Located on freehold land;
- Recently established homeowners' association;
- Historic apartment from 1929, located on the 2nd floor;
- 15-minute walking distance from Amsterdam city center;
- Project Notary: Buma Algera Notary.
Visch & van Zeggelaar Amsterdam
020 - 20 91 911
This information has been compiled with care. However, no liability is accepted for any incompleteness, inaccuracies, or consequences thereof. All stated sizes and dimensions are indicative. Buyers are advised to conduct their own investigations into all matters of importance to them. The realtor acts as the seller's advisor regarding this property. We recommend engaging a professional (NVM) realtor to guide you through the purchasing process. If you have specific wishes regarding the property, please communicate them to your purchasing realtor in a timely manner and conduct independent research. If you do not engage a professional representative, you are deemed competent under the law to oversee all relevant matters. NVM terms and conditions apply.
