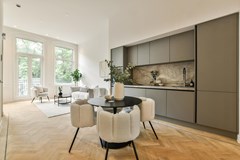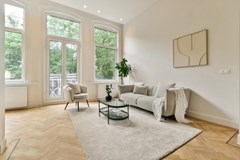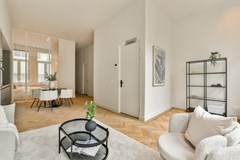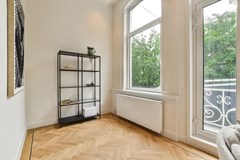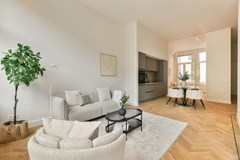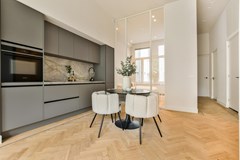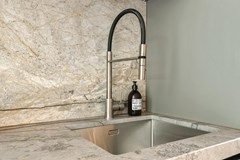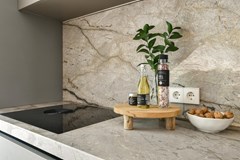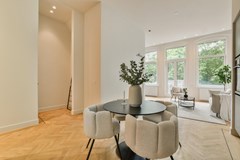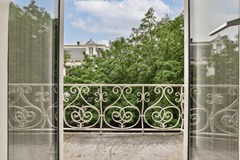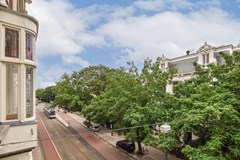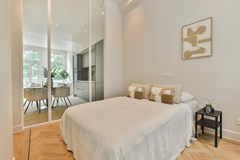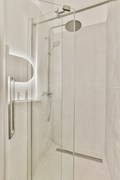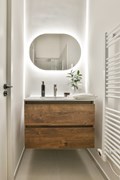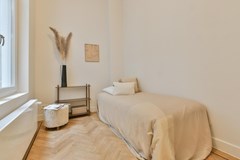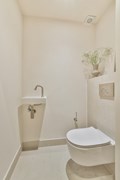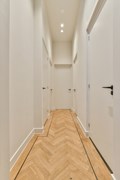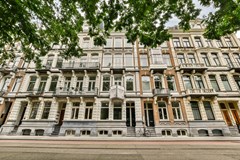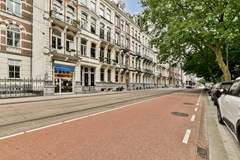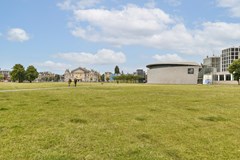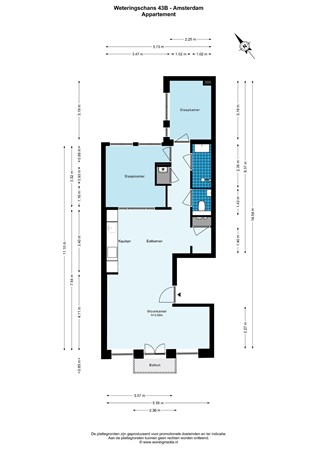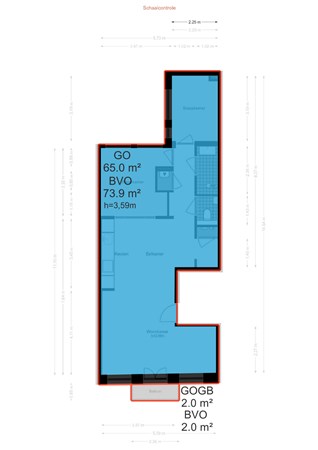Description
NIEUW IN DE VERKOOP – The Type Writer - Weteringschans 43. Prachtig wonen in turn-key appartementen in het centrum van Amsterdam.
** English below **
Welkom bij The Typewriter: Dit historische huis is gebouwd rond 1900 en diende voorheen als thuisbasis voor vele culturele prominenten. Op deze plek aan de Weteringschans 43 presenteren wij met trots vijf unieke en turn-key appartementen. De woningen bieden een combinatie tussen stijl en comfort. En dat alles op een prachtige plek in het centrum van Amsterdam, waar u kan genieten van het bruisende stadsleven.
De appartementen zijn met oog voor details gerenoveerd, waarbij gebruik is gemaakt van kwaliteit materialen en mooie afwerkingen. De turn-key appartementen beschikken allemaal over een visgraat vloer bieden alle luxe die je je kunt wensen.
OMGEVING:
De Weteringschans ligt in De Weteringbuurt tussen Poptempel Paradiso en de bekende Spiegelgracht in. Vanuit het pand is er een doorkijk over de Singelgracht met uitzicht op het Rijksmuseum. Aan de achterzijde bevindt zich het water van de Lijnbaans- en Spiegelgracht en richting het oosten kom je uit bij de Vijzelgracht en het Weteringscircuit.
De Weteringbuurt beidt een gevarieerd aanbod aan winkels, galeries, boetiekjes en eet- en drinkgelegenheden in de buurt. Daarnaast loop je vanuit de appartementen met een paar minuten richting het Rijksmuseum, het Leidseplein, de PC Hooftstraat en het Museumplein toe. Voor een heerlijke wandeling ben je bij het Vondelpark aan het juiste adres, waar je met enkele minuten bent.
Bij het Leidseplein stoppen verschillende tramlijnen die je met 10 minuten naar Centraal station brengen of richting andere gebieden in de stad. Tevens bereik je met 15 minuten uitvalswegen zoals de A10.
INDELING:
Weteringschans 43 A:
Je betreedt de woning via de bel-etage die je toegang geeft tot het appartement van 145m2 verdeeld over de begaande grond en het souterrain. De plafondhoogtes van meer dan 3,5 meter op deze verdieping zorgen voor een fantastisch ruimtelijk gevoel. De woonkamer is heerlijk licht dankzij de hoge ramen aan de voorzijde van de woning en biedt voldoende ruimte voor een gezellige zithoek. Via een drietal trap trede in het midden van de ruimte stap je in de royale woonkeuken en is de perfecte plek voor een borrel of diner. Achter de keuken bevindt zich een extra kamer, waar je je even rustig kan terug trekken.
Via de trap in de gang kom je in het souterrain. Op deze verdieping bevinden zich drie slaapkamers en een ruime badkamer. Daarnaast beschikt de woning over een inbouwruimte voor de wasmachine, droger en tevens ook de plek waar de technische ruimte is.
Weteringschans 43 B:
Deze woning bevindt zich op de eerste verdieping en heeft een oppervlakte van 65 m2, een hoogte van meer dan 3 meter en beidt twee comfortabele slaapkamers. Via de trap betreed je de woning die uitkomt in een ruime woonkamer. Dankzij de hoge ramen aan de voorzijde van de woning wordt de woonkamer voorzien van voldoende licht. De openslaande deuren zorgen voor toegang op een Frans balkon met uitzicht op het Rijksmuseum. De woonkamer beidt voldoende ruimte voor een gezellige zithoek. In het midden van het appartement bevindt zich de keuken, voorzien van alle nodige apparatuur, met ruimte voor een eethoek.
Via de gang aan de achterzijde van de woning kom je bij de slaapkamers die grenzen aan een patio. Daarnaast bevindt zich in de woning een handige inbouwruimte voor de wasmachine en -droger.
Weteringschans 43 C en D:
Dit appartement ligt op de tweede of derde etage en heeft een woonoppervlakte van 60 m2 met twee comfortabele slaapkamers. De woonkamer is heerlijk licht dankzij de plafondhoogte van meer dan 3 meter, de hoge ramen aan de voorzijde en de openslaande deuren naar het Fanse balkon. In het appartement bevindt zich de open keuken, voorzien van alle nodige apparatuur, die voldoende ruimte biedt voor een gezellige eetkamer.
Via de gang aan de achterzijde van de woning kom je bij de slaapkamers en badkamer terecht. Ingericht met alle nodige voorzieningen. Beide slaapkamers zijn voorzien met grote raampartijen die voor voldoende lichtinval zorgen.
Weteringschans 43 E:
Het driekamer appartement dat zich op de bovenste verdieping bevindt, is uniek van zichzelf. De woonkamer en keuken bevinden zich aan de achterzijde van de woning. Het appartement is praktisch ingedeeld waarbij veel licht de woning invalt. Vanuit deze plek bereik je ook het dakterras met uitzicht over het centrum van Amsterdam. Perfect op te dag door te brengen.
Aan de voorzijde van de woning bevinden zich de twee slaapkamers. Deze ruimtes zijn voorzien van gezellige raampartijen, die tevens voor voldoende daglicht zorgen. De badkamer is praktisch ingedeeld met een wastafel en douche. Daarnaast bevindt zich een extra ruimte voor de wasmachine en -droger.
VVE:
De vereniging van eigenaars wordt momenteel opgestart en komt in professioneel bij DK VVE beheer.
UITGANGSPUNTEN:
- Vraagprijs Weteringschans 43 A: € 1.440.000,- kosten koper
- Vraagprijs Weteringschans 43 B: € 780.000,- kosten koper
- Gelegen op EIGEN GROND
- Beschikbaar: in overleg, verkoop onder voorbehoud splitsing
- Volledig gerenoveerd, uitgevoerd met luxe keuken en badkamer
- VVE professioneel beheerd, wordt uitbesteed
- Notaris: projectnotaris Kuin van Overbeek notariaat te Amsterdam
Voor inlichtingen of het maken van een afspraak voor een bezichtiging:
Visch & van Zeggelaar Amsterdam 020 - 20 91 911
Deze informatie is door ons met de nodige zorgvuldigheid samengesteld. Onzerzijds wordt echter geen enkele aansprakelijkheid aanvaard voor enige onvolledigheid, onjuistheid of anderszins, dan wel de gevolgen daarvan. Alle opgegeven maten en oppervlakten zijn indicatief. Koper heeft zijn eigen onderzoek plicht naar alle zaken die voor hem of haar van belang zijn. Met betrekking tot deze woning is de makelaar adviseur van verkoper. Wij adviseren u een deskundige (NVM-)makelaar in te schakelen die u begeleidt bij het aankoopproces. Indien u specifieke wensen heeft omtrent de woning, adviseren wij u deze tijdig kenbaar te maken aan uw aankopend makelaar en hiernaar zelfstandig onderzoek te (laten) doen. Indien u geen deskundige vertegenwoordiger inschakelt, acht u zich volgens de wet deskundige genoeg om alle zaken die van belang zijn te kunnen overzien. Van toepassing zijn de NVM voorwaarden.
------------------------------------------------------------
NEW FOR SALE – The Type Writer - Weteringschans 43. Stunning living in turn-key apartments in the heart of Amsterdam.
Welcome to The Typewriter: This historic house, built around 1900, previously served as home to many cultural notables. At this location on Weteringschans 43, we proudly present five unique turn-key apartments. These residences offer a blend of style and comfort, all in a beautiful spot in the heart of Amsterdam, where you can enjoy the vibrant city life. The apartments have been renovated with attention to detail, using quality materials and beautiful finishes. The turn-key apartments all feature herringbone floors and offer all the luxury you could wish for.
SURROUNDINGS:
Weteringschans is located in the Weteringbuurt between Poptempel Paradiso and the well-known Spiegelgracht. From the building, there is a view over the Singelgracht with a sight of the Rijksmuseum. At the back, there is the water of the Lijnbaans- and Spiegelgracht, and towards the east, you come out at the Vijzelgracht and the Weteringscircuit.
The Weteringbuurt offers a varied range of shops, galleries, boutiques, and food and drink establishments in the area. Additionally, from the apartments, you are a few minutes' walk to the Rijksmuseum, Leidseplein, PC Hooftstraat, and Museumplein. For a lovely walk, Vondelpark is the perfect place and is just a few minutes away.
At Leidseplein, several tram lines stop, taking you to Central Station in 10 minutes or to other areas in the city. Moreover, in 15 minutes, you can reach the main roads such as the A10.
LAYOUT:
Weteringschans 43 A:
You enter the house via the raised ground floor, which gives you access to the 145m2 apartment spread over the ground floor and basement. The ceiling heights of more than 3.5 meters on this floor create a fantastic sense of space. The living room is wonderfully bright thanks to the high windows at the front of the house and offers plenty of room for a cozy sitting area. A three-step staircase in the middle of the space leads you to the spacious kitchen, the perfect place for a drink or dinner. Behind the kitchen, there is an extra room where you can retreat quietly.
Via the stairs in the hallway, you come to the basement. On this floor, there are three bedrooms and a spacious bathroom. Additionally, the house has a built-in space for the washing machine, dryer, and also the place where the technical room is located.
Weteringschans 43 B:
This residence is on the first floor and has an area of 65 m2, with a height of more than 3 meters, and offers two comfortable bedrooms. Via the stairs, you enter the house, which opens into a spacious living room. Thanks to the high windows at the front of the house, the living room gets plenty of light. The French doors provide access to a French balcony with a view of the Rijksmuseum. The living room offers enough space for a cozy sitting area. In the middle of the apartment is the kitchen, equipped with all necessary appliances, with room for a dining area.
Via the hallway at the back of the house, you come to the bedrooms that border a patio. Additionally, there is a handy built-in space for the washing machine and dryer.
Weteringschans 43 C and D:
This apartment is on the second or third floor and has a living area of 60 m2 with two comfortable bedrooms. The living room is wonderfully light thanks to the ceiling height of more than 3 meters, the high windows at the front, and the French doors to the French balcony. In the apartment, there is an open kitchen, equipped with all necessary appliances, which offers enough space for a cozy dining area.
Via the hallway at the back of the house, you come to the bedrooms and bathroom, equipped with all necessary amenities. Both bedrooms have large windows that provide sufficient light.
Weteringschans 43 E:
The three-room apartment on the top floor is unique in itself. The living room and kitchen are at the back of the house. The apartment is practically laid out with plenty of light entering the house. From this spot, you also reach the roof terrace with a view over the center of Amsterdam. Perfect to spend the day.
At the front of the house are the two bedrooms. These rooms are equipped with cozy windows, which also provide sufficient daylight. The bathroom is practically laid out with a sink and shower. Additionally, there is an extra space for the washing machine and dryer.
OWNERS ASSOCIATION (VVE):
The owners' association is currently being started and will be professionally managed by DK VVE management.
KEY POINTS:
- Asking price Weteringschans 43 A: € 1,440,000, buyer's costs
- Asking price Weteringschans 43 B: € 780,000, buyer's costs
- Located on OWN LAND
- Available: in consultation, sale subject to division
- Fully renovated, equipped with luxury kitchen and bathroom
- VVE professionally managed, outsourced
- Notary: project notary Kuin van Overbeek notary in Amsterdam
For information or to make an appointment for a viewing:
Visch & van Zeggelaar Amsterdam 020 - 20 91 911
This information has been compiled by us with due care. However, we accept no liability for any incompleteness, inaccuracy, or otherwise, nor for the consequences thereof. All specified sizes and surfaces are indicative. The buyer has his own duty to investigate all matters that are important to him or her. With regard to this property, the broker is an advisor to the seller. We advise you to engage an expert (NVM) broker who will guide you through the purchase process. If you have specific wishes regarding the property, we advise you to make these known to your purchasing broker in good time and to conduct an independent investigation. If you do not engage an expert representative, you consider yourself legally competent to oversee all matters of importance. NVM conditions apply.
