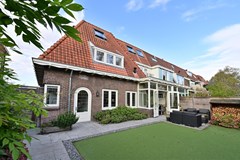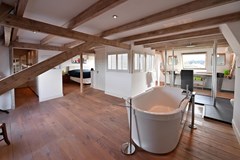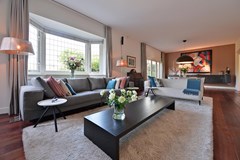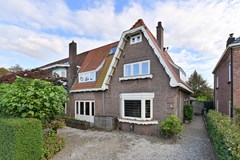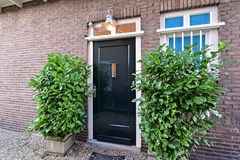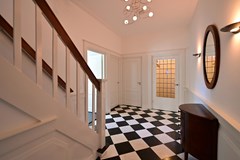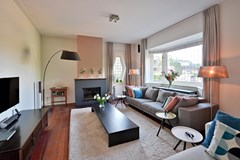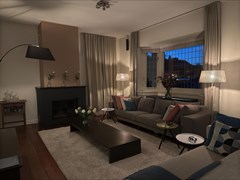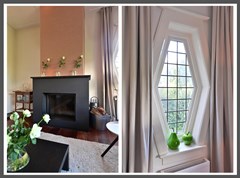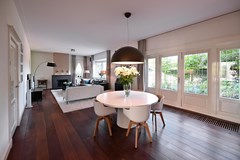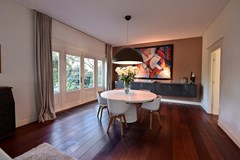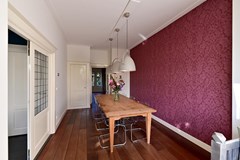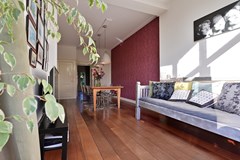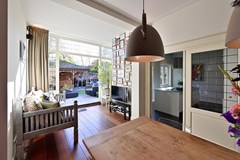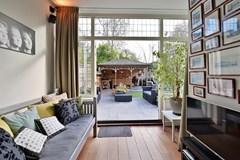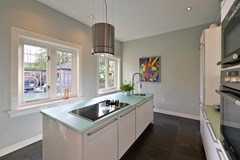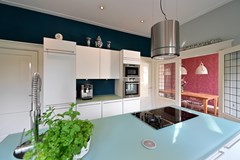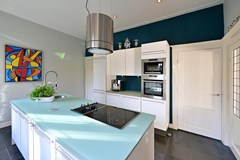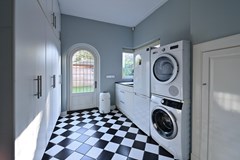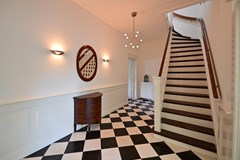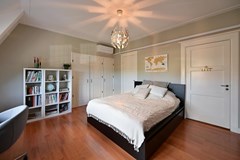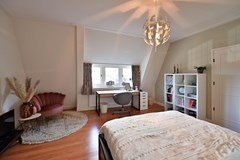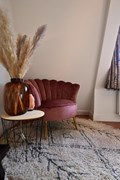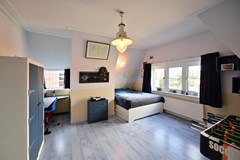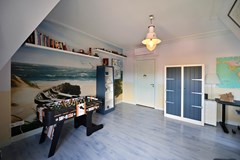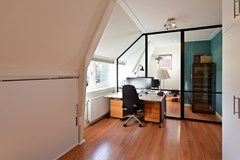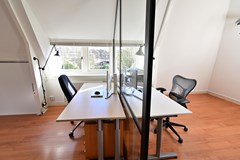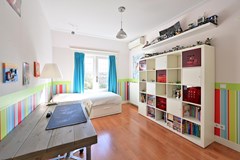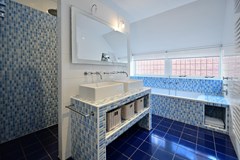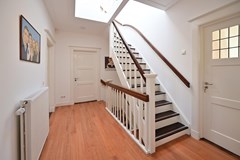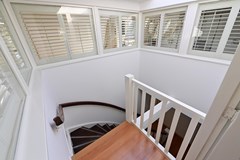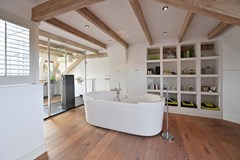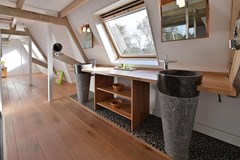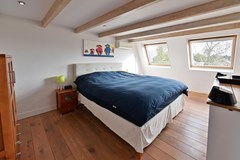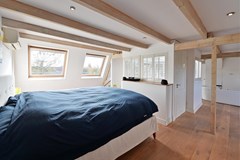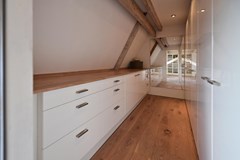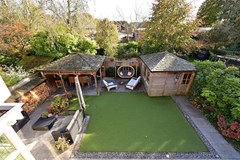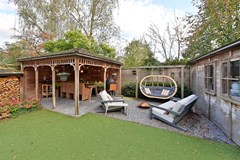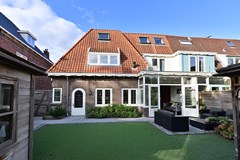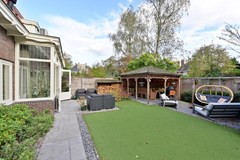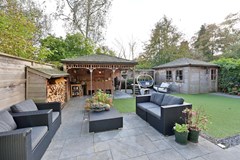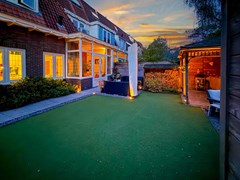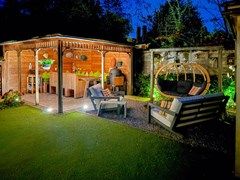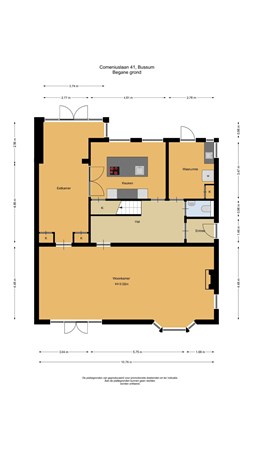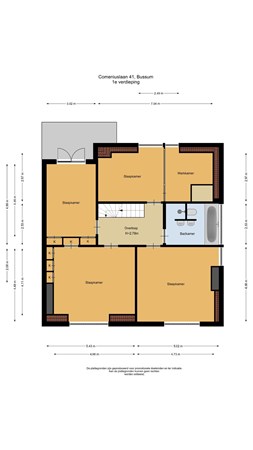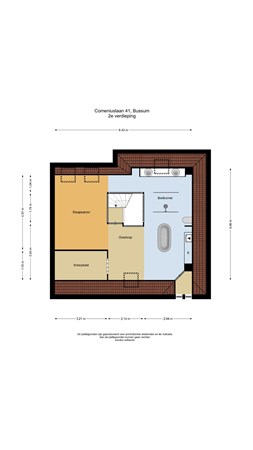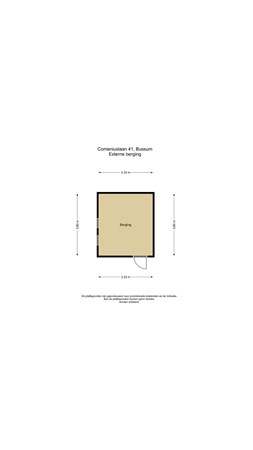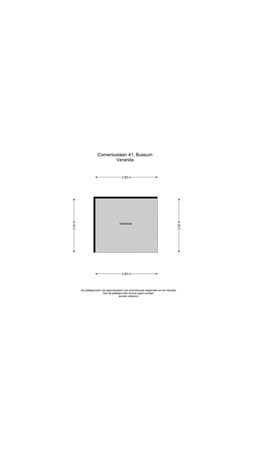Description
- OPEN HOUSE SATURDAY, OCTOBER 19 BETWEEN 11:00 AM AND 2:00 PM -
If you are searching for ample living space combined with an A+ Energy Label in a Charming 1930s Home, Walking Distance from Naarden-Bussum Station. A Spacious 283 m² of Living Comfort!
Eighteen years ago, after returning from an adventure in Asia with one child and another on the way, we were searching for space. Little did we know we would find so much of it on the edge of the Prins Hendrik Kwartier. This home, hidden behind a modest facade, is surprisingly large and square in layout, offering ample private spaces for everyone. While we initially had to look beyond the surface, after a nine-month renovation, we made Comeniuslaan 41 our own—complete with modern comforts and luxury, all while maintaining a warm, classic feel. Now, with three children and ready for a new chapter, we’re excited to pass this lovely home on to its new owners.
A grand classic front door, flanked by beautiful green plants, provides access to a spacious vestibule with a coat rack. Step through the vestibule into the spacious hallway, where you’ll find a classic stone and marble floor, wood paneling, stained glass, and architraves that are featured throughout the house. The large living room (48 m²!) spans the entire width of the home at the front (north side). Cozy up by the crackling fireplace, plenty of space for a big Christmas tree, host festive gatherings, or have space for a large holiday dinner with friends.
To the right of the hallway is the bright kitchen with a beautiful pantry and storage cellar. The kitchen faces south with a view of the garden. The adjacent, reachable through double glass doors dining room serves as a perfect Sunday breakfast spot with doors that open to the garden or as a family dining area during the week. The dining room features two deep built-in closets and a cozy corner for kids to play or game. Additionally, the ground floor includes a guest toilet and a spacious utility room with laundry space and ample storage.
Upstairs, the sense of space continues. Three large bedrooms (22 m², 22 m², 15 m², plus a balcony) feature multiple built-in closets. The fourth bedroom (22 m²) was converted into separate home offices during COVID, with a glass partition offering two distinct workspaces, ideal for productive working from home. All rooms are equipped with air conditioning and heat pumps for both cooling and heating. The children's bathroom on the first floor has both a rain shower and a large bathtub.
Finally, the top-floor loft is a perfect retreat. Whether it's for a cozy movie night or peaceful sleep, this space offers a private bathroom with a shower and bathtub, a walk-in closet, and enough room for workout equipment like a rowing machine or cross-trainer. Naturally, the loft is also equipped with air conditioning and a heat pump to ensure cool summer nights under the flat roof.
Our spacious south-facing garden is perfect for enjoying outdoor living, with two lovely seating areas and a charming "Gooische hut" a.k.a. a porch (cedar wood, highly durable), which invites long evenings outdoors even early in the spring. The artificial grass is ideal for active play and sports. The large shed provides ample storage for tools, bicycles, and even a rooftop carrier.
All of this comes within a highly sustainable package: fully insulated, with a new boiler, partial underfloor heating, radiators, a hybrid heat pump, air conditioning, a wood stove, and solar panels. The A+ Energy Label not only offers peace of mind but also a notably low energy bill, despite nearly 1,000 m³ of space.
The house is within walking distance of the station, making commuting or an evening out a breeze. We also have the convenience of parking and charging cars on our own property. Schools, shops, and sports clubs are all within walking or cycling distance, in a neighborhood full of young families.
This is a wonderfully practical, move-in ready home in a fantastic location, offering immense value for money!
