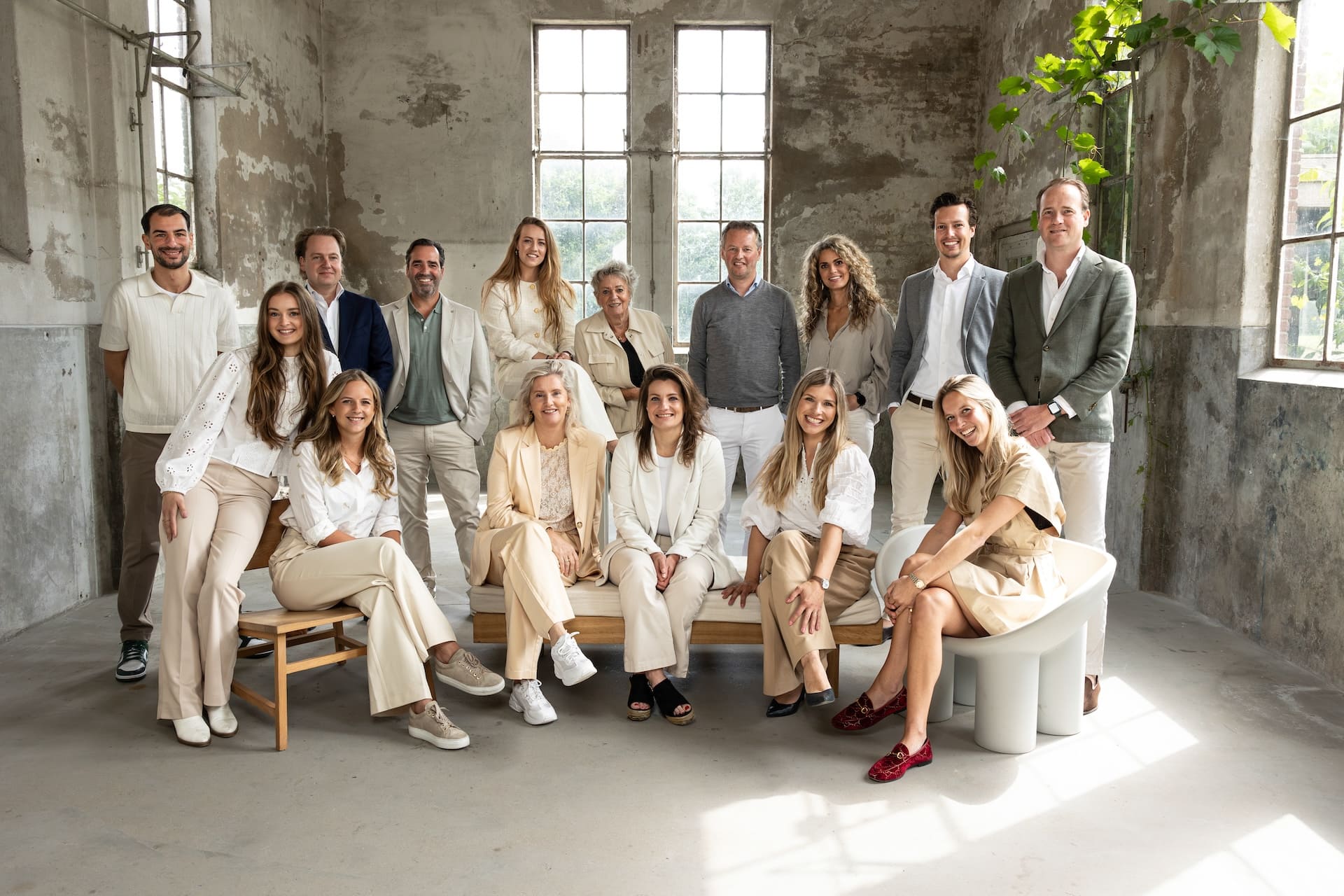Description
Story from the Residents:
In February 2011, we bought this beautiful house at Lothariuslaan 54. After a thorough renovation, we lived here with great joy for 14 years. It is therefore with heavy hearts that we are now leaving this lovely neighborhood and lively street.
We were looking for a home where our children could grow up in a pleasant and safe environment, where they could freely play outside. Our daughter was one year old at the time, and our son was born two years later. This is truly where they grew up. They attended the nearby school (De Hoeksteen) and after-school care, and there were always lots of other children around to play with outside.
One of the things we really appreciated about this house was that the kids could sleep on the same floor as us. Especially when they were little, this was incredibly convenient.
The house also offers a lot of space, particularly upstairs. Our youngest son used the smaller bedroom from baby to teenager and only moved to the attic bedroom last year. The kids always loved the spacious attic playroom. We had plenty of storage space there for things we didn’t use daily, and it was always a lovely guest space, complete with its own bathroom.
The possibilities for this large space are endless!
The street itself is very active, with a yearly street party and a walking dinner.
The contact with the neighbors has always been pleasant and warm. And especially in spring, the lane is truly picturesque, with everything in bloom.
You can easily walk to the surrounding forest and heathland areas and find yourself surrounded by nature in no time.
For us, the time has come to start a new chapter and say goodbye to this wonderful home. We hope the new residents will find just as much happiness and joy here as we did.
Layout of the House:
Ground floor:
Entrance, vestibule, hallway, toilet with sink, basement cupboard, spacious living-dining room with gas fireplace and French doors to the garden, open kitchen with built-in appliances and garden view.
First floor:
Landing, spacious front bedroom, second spacious bedroom at the rear with walk-in closet, third front bedroom, bathroom with bathtub, walk-in shower, double washbasin, and toilet.
Second floor:
Landing, spacious front attic area housing the central heating boiler and washing machine connection. Bedroom with Velux window, second bathroom with walk-in shower, toilet, and washbasin unit.
Garden:
Lovely garden with terrace, facing southwest, and a detached stone shed.
Details:
* More spacious than most homes in the area
* Located on a quiet lane
* Close to main roads
Living area: approx. 150 m²
Plot size: 218 m²
Volume: approx. 505 m³






































