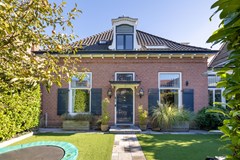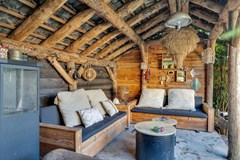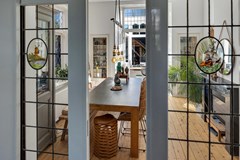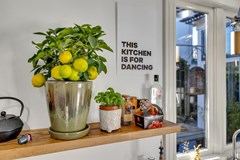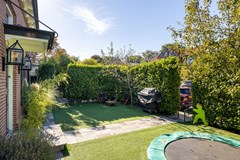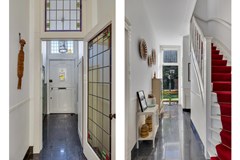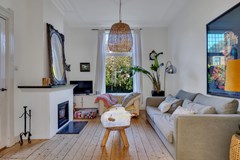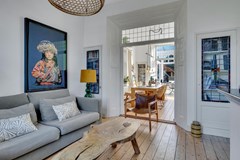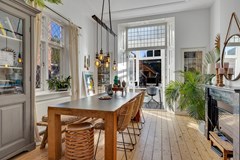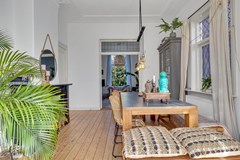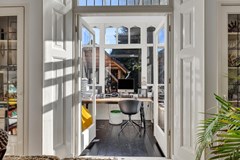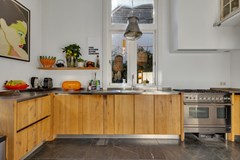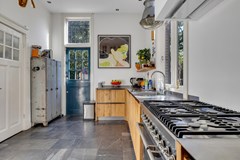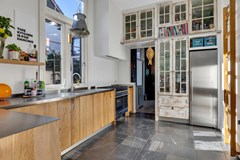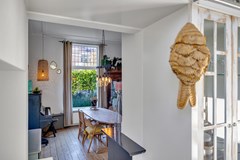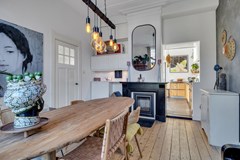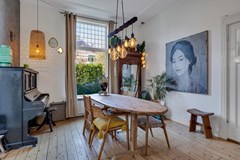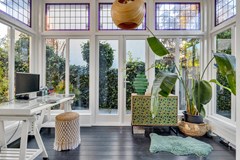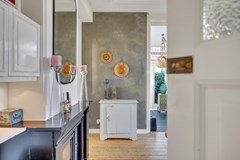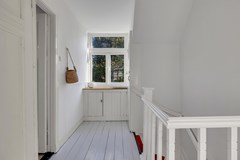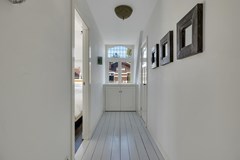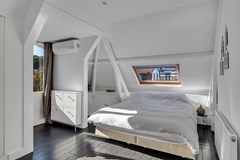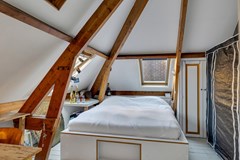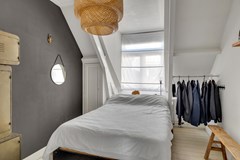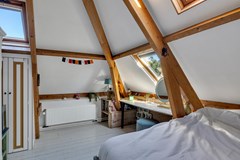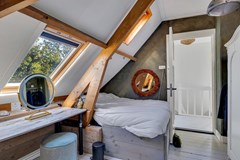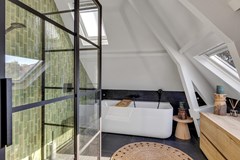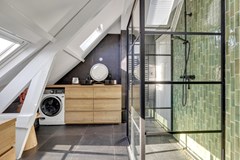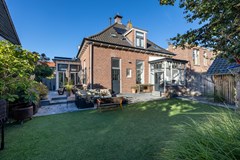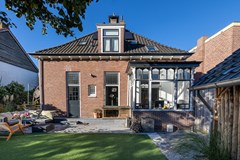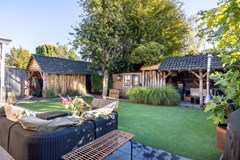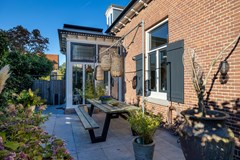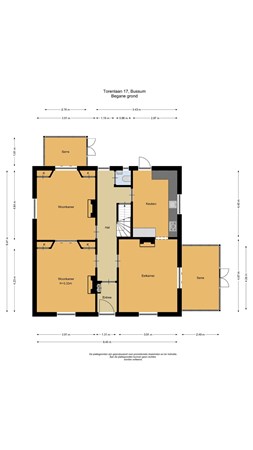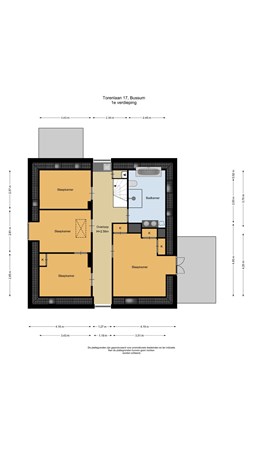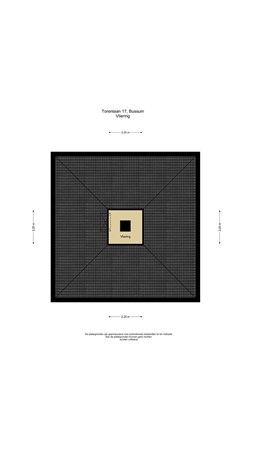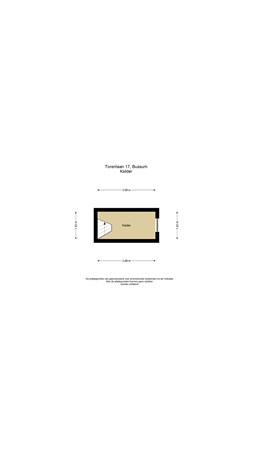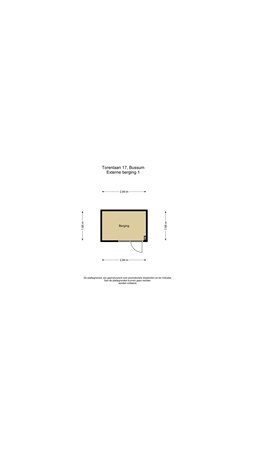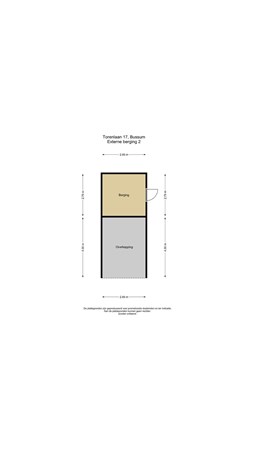Description
Detached notary house from 1909, a gem of Bussum, in excellent condition with a unique atmosphere inside and out. A perfect blend of comfort and character!
Seventeen years ago we were immediately drawn to this unique home on Torenlaan in Bussum. What was once hidden behind paneling and velvet curtains turned out to be a true gem. High ceilings, colorful stained glass, original details and a playful layout create a wonderful blend of space, calm, and character. Located on the edge of the town center, in a friendly and involved neighborhood, it’s within walking distance of the train station, heathlands, schools, and shops. This stately home offers no less than 180 m² of living space, with a generous interior and a large plot.
Upon arrival, the striking appearance of the house stands out immediately. The beautiful shutters, tall windows, original woodwork and two charming sunrooms give the home a warm and welcoming feel. The green front and back gardens are peaceful retreats, with several sunny terraces, an apple and pear tree and plenty of privacy. Children can enjoy the large trampoline or play on the artificial grass in both the gardens, perfect for sports like football and hockey, without worrying about damaged grass or mud. This garden is all about convenience and fun, perfectly matching the relaxed atmosphere of the house.
A unique feature of the garden is the handcrafted wooden Gooische cabin, made entirely from round logs with traditional joints. This special structure adds a nostalgic, natural touch and offers endless opportunities for enjoyable afternoons and evenings. The cabin is complemented by a carport and spacy shed and wood storage, all constructed in the same style, accessible via a gravel path along the side of the house. An extra small garden room, large enough to fit a king-size bed, offers plenty of possibilities. Ideal as a cozy guest room for children or easily turned into extra storage space.
Inside, the house is full of character. The ground floor features high ceilings (over 3.5 meters), stained glass windows, original details and two modern wood-burning stoves with antique mantels. The space is divided into a modern kitchen with underfloor heating, a dining room, two large connected sitting rooms, and two bright sunrooms with views of the garden. One benefit of a notary house is the wide central hallway, creating a logical and functional flow between the different rooms on the ground floor.
You reach the first floor via a classic staircase with beautiful decorative details, leading to a spacious and bright landing. Here you’ll find four cozy bedrooms, each with built-in wardrobes, and a modern bathroom (updated in April 2024) with a rain shower, bathtub, double sink, and wooden dresser. The front bedroom has access to a balcony with solar panels. The entire upper floor has wooden floors, with exposed beams giving it a warm, rustic feel.
Sustainability is a key part of this home. It features 10 solar panels (2024), double glazing, underfloor heating, and insulation on both the ground floor and the attic. Only one sunroom still needs double glazing, but otherwise, the house is future-ready.
Although the upstairs bedrooms are delightful, most daily activities take place on the ground floor. With six different rooms, everyone can find their own space to work, relax, play, or study without getting in each other’s way.
In short, this is more than just a house—it’s a lively notary home full of character, history, and a special charm. Life is celebrated here in all its forms. Are you ready to add your own story to this unique home?
