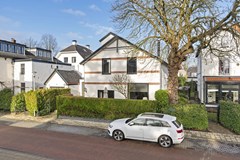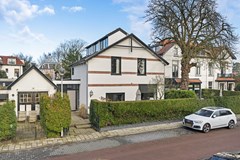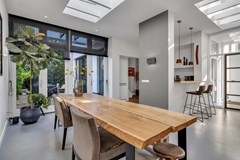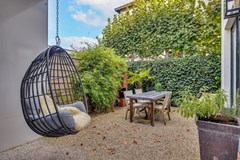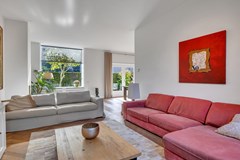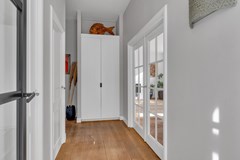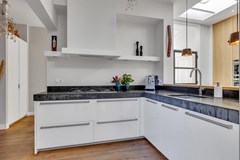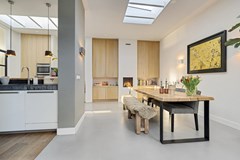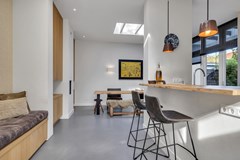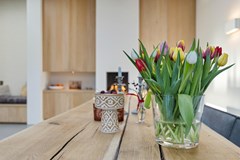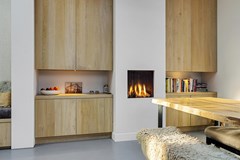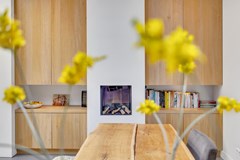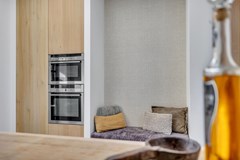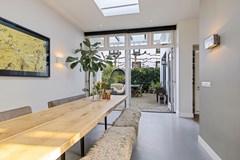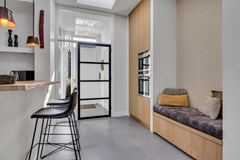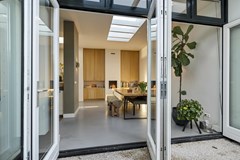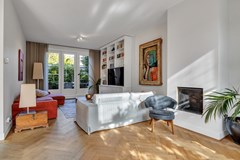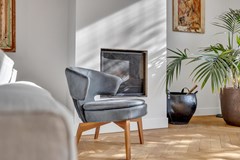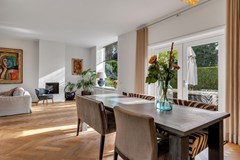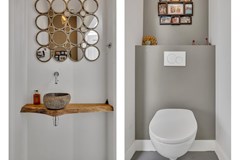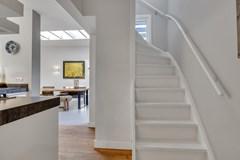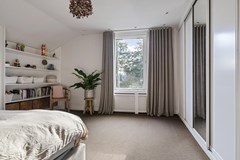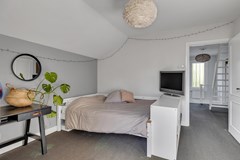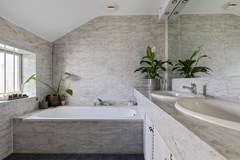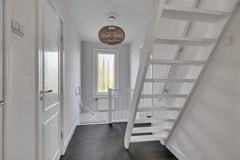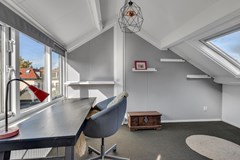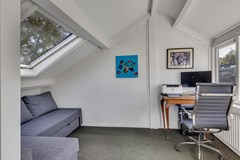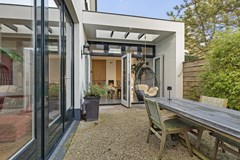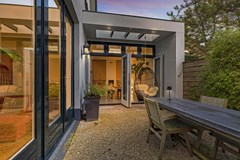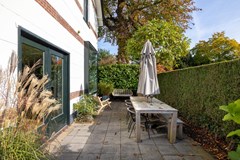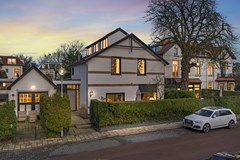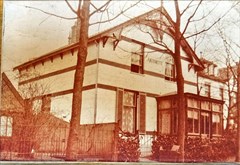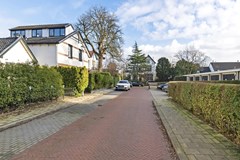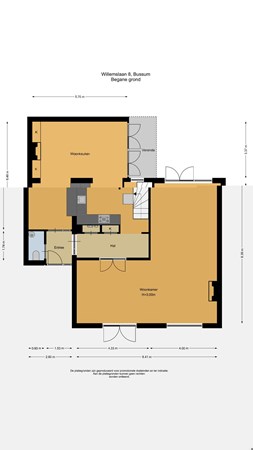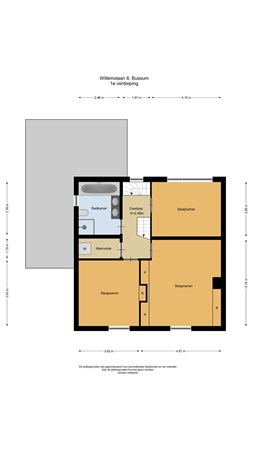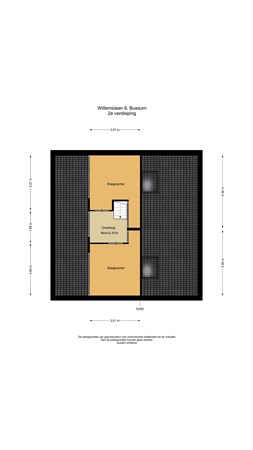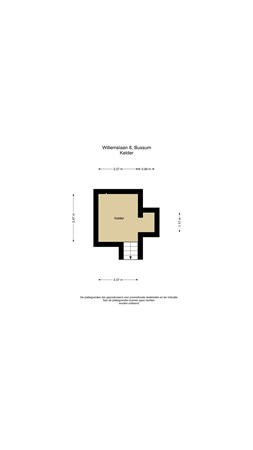Description
At Willemslaan 8, in the heart of the characteristic Spiegel area, you will find this house from the period just after 1900. With a spacious living area of 210 m² and an excellent location, this property offers a unique opportunity to live in one of the most beautiful neighborhoods of 't Gooi.
Why this house is special:
• Excellent location: Situated in a quiet, green residential area with all amenities within easy reach.
• Perfect for families: Primary and secondary schools are just a few minutes’ walk away.
• Sports and leisure: There are various sports facilities nearby, such as hockey, tennis, and football clubs.
• Nature: The heath and forest, perfect for a relaxing walk or a more active pursuit, are within walking distance.
• Central and well connected: The charming village center and the Naarden-Bussum train station are within walking distance, ensuring great connectivity.
This house combines character and comfort with a unique location in the Spiegel area. Are you looking for a charming (family) home in a beautiful setting? Then Willemslaan 8 is definitely worth a visit!
Special features:
• Located on Willemslaan with only one-way/traffic for local use
• Detached villa with 5 bedrooms and 1 bathroom (an architect’s plan for a second bathroom is available)
• New extension (2019) with a modern, cozy living kitchen featuring underfloor heating, a gas fireplace, and patio doors to the courtyard garden.
• Very spacious and charming L-shaped living room with a fireplace and parquet flooring.
• Plenty of natural light throughout the house thanks to large windows.
• Private rear garden with a lovely terrace that flows beautifully from the kitchen.
• Quiet front garden with a terrace at the front of the house.
• Despite an energy label D, relatively low energy costs with a monthly fee of approximately €320 (for a family of 5).
• Option to take over the lease of a very nearby garage.
Layout:
Ground floor:
• Entrance via a beautiful new extension leading to the hallway, toilet, and spacious living kitchen.
• Toilet with washbasin
• Hallway with a wardrobe and access to the living room, kitchen, and a hatch leading to the storage cellar
• Spacious living room (~60 m²) in an L-shape, with a fireplace and parquet floor
• Cozy large (~40 m²) living kitchen with poured concrete floor, underfloor heating, gas fireplace, built-in appliances, and patio doors to the courtyard garden
• Stairs to the first floor
First floor:
• Landing
• Master bedroom at the front with built-in wardrobes
• Second bedroom at the front with built-in wardrobe
• Third bedroom at the rear
• Bathroom with walk-in shower, bathtub, vanity unit, and toilet
• Stairs to the attic
Attic:
• Landing with dormer window
• Fourth bedroom with dormer window
• Fifth bedroom with dormer window
Garden:
• Small but beautifully landscaped private courtyard garden facing southeast
• Quiet front garden with a private terrace at the front of the house
