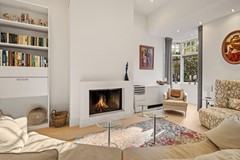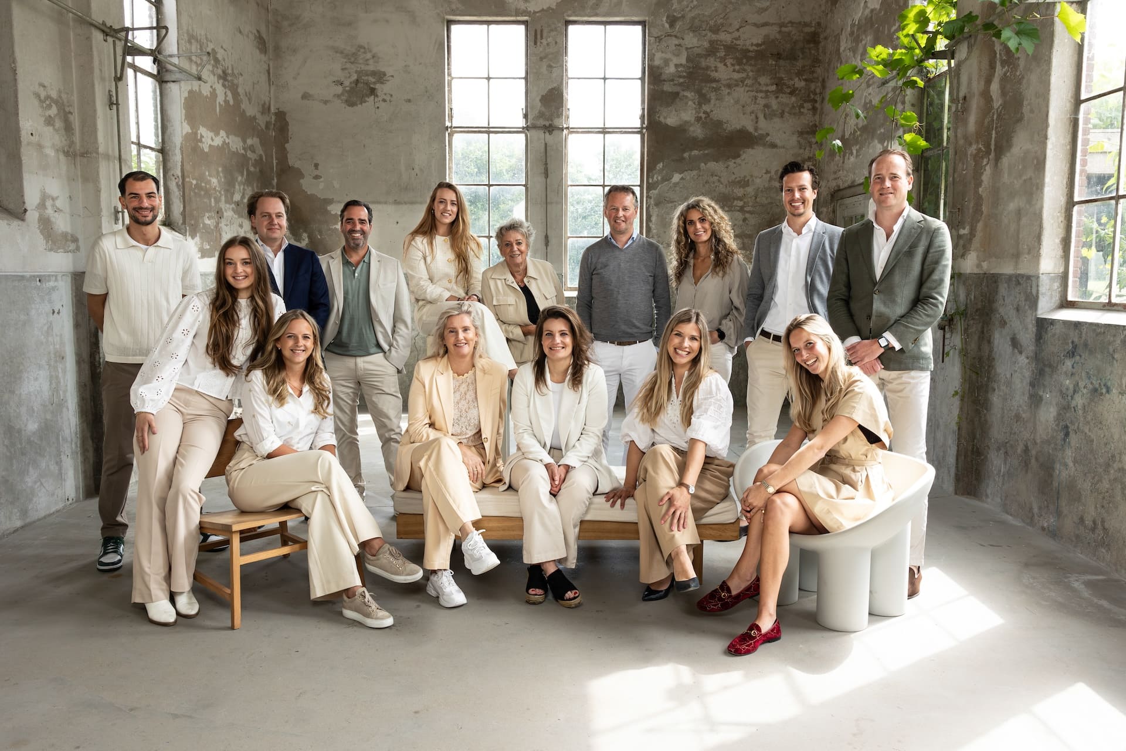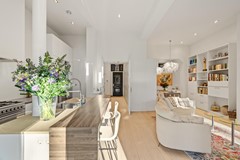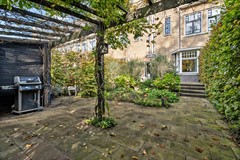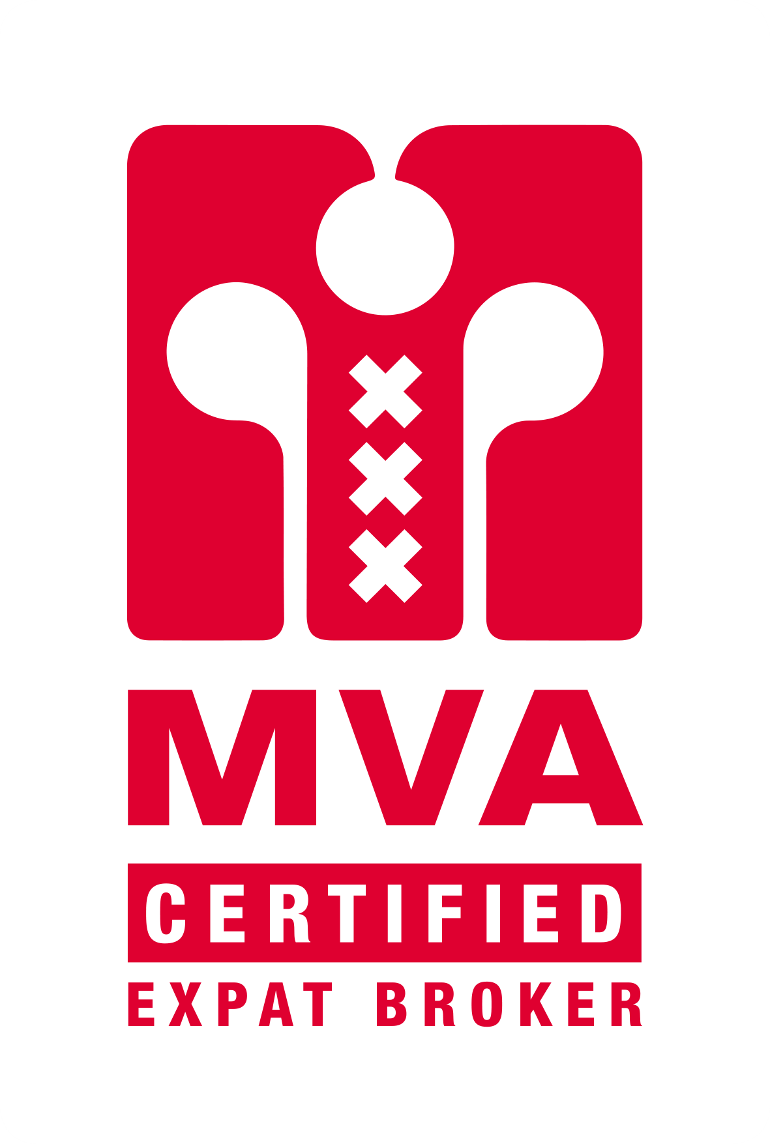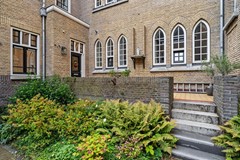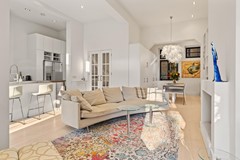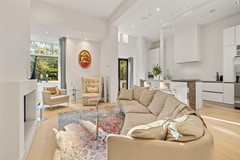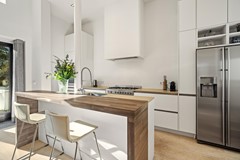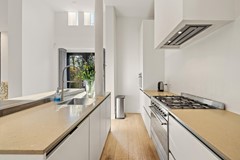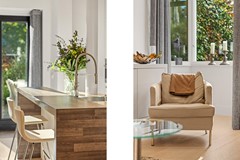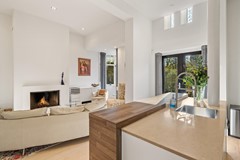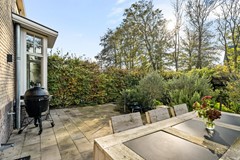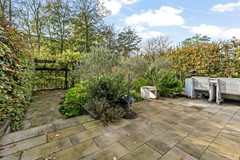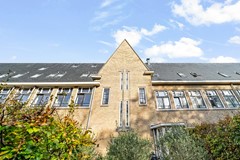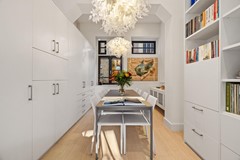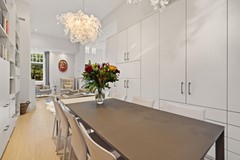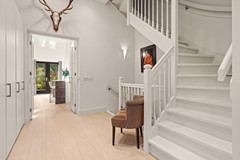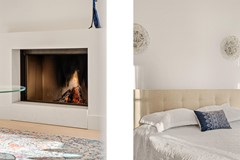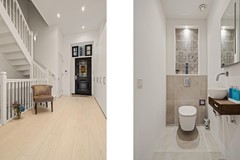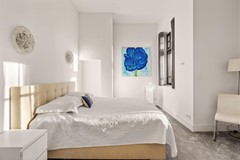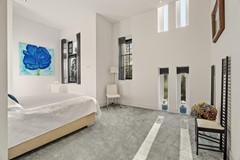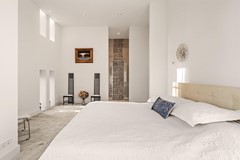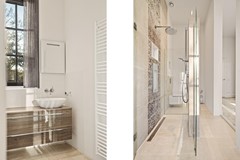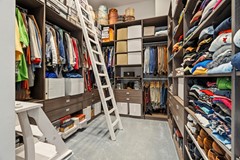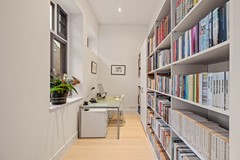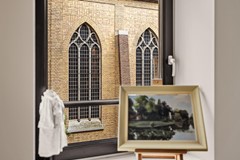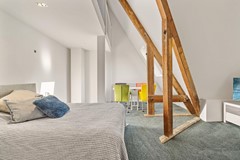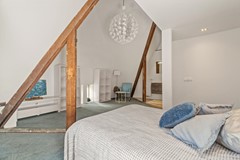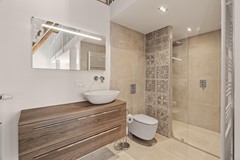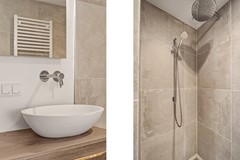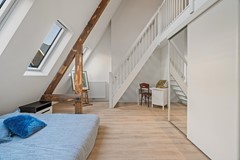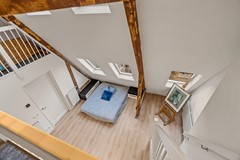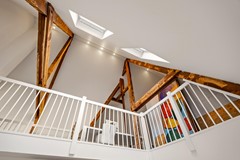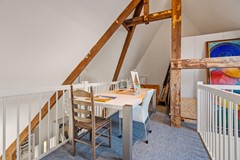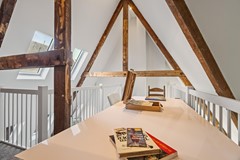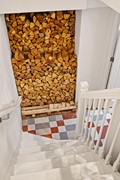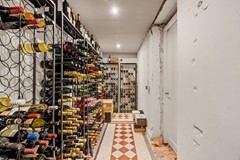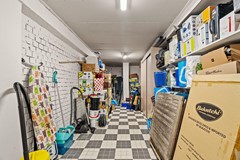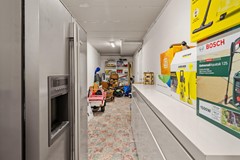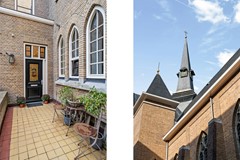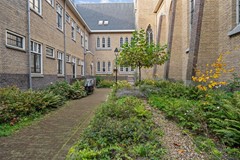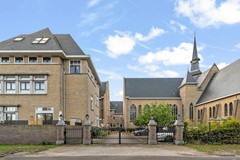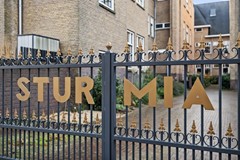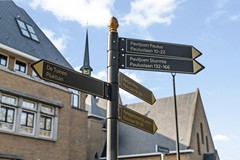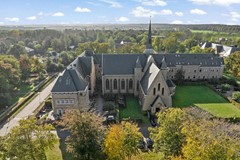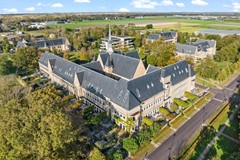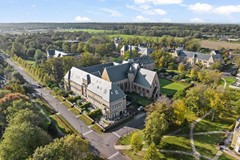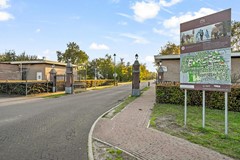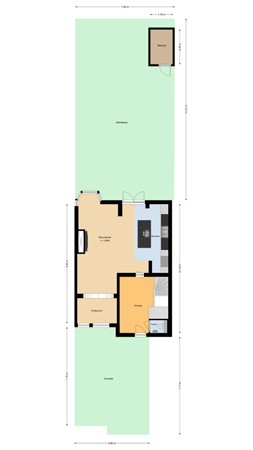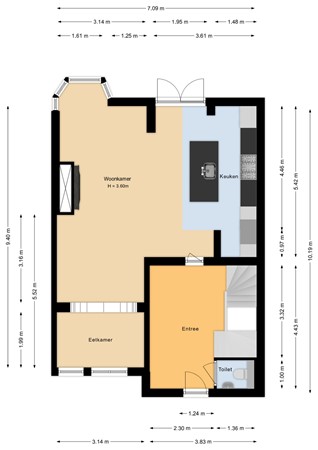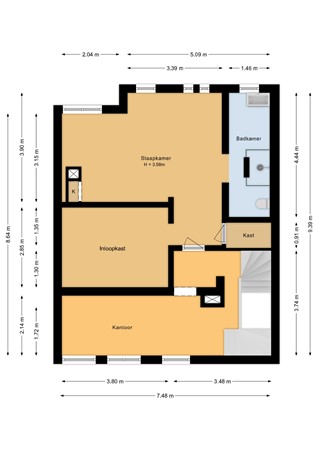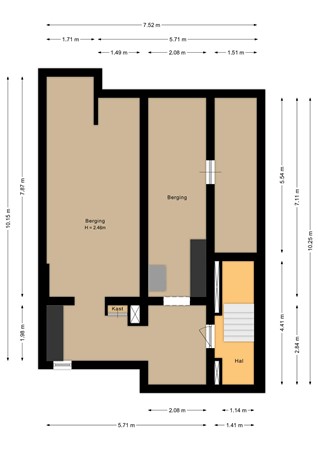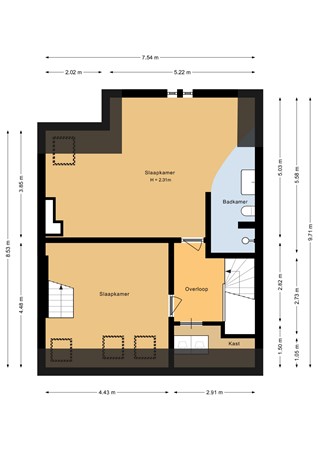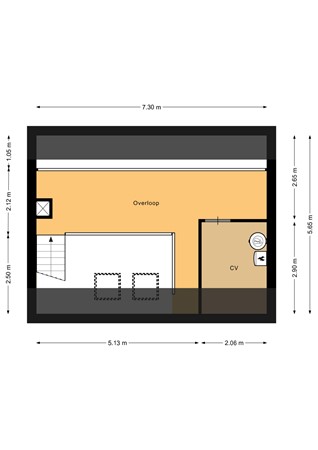Description
Magnificent mansion (219 m2) with front and back garden, 3 bedrooms, ceiling height of 3.60 m, fireplace, modern open kitchen, basement (74 m2), walk-in closet, wine cellar and 2 parking spaces on enclosed grounds, located on the beloved Sancta Maria estate, close to the dunes, bulb fields and the beach. Welcome to Pauluslaan 150 in Noordwijk
The finer facts
Living here is like nothing else, especially when you consider that the dunes, the beach, the sea and the main cities are also very close by. Besides, you can be in Amsterdam, The Hague, Haarlem and Schiphol Airport within 30 minutes. We will go into more detail on the location later. First, more about the house.
The tour
In total, you have 219 m² of living space at your disposal, divided between the ground floor, first floor, second floor and an attic with beautiful wooden beams. As icing on the cake, there is also a basement of 74 m². This floor is currently used as storage space, wine cellar and a storage of wood for the fireplace. We are happy to take you on a tour of the property. For now, via paper and with the virtual tour, but if you share our enthusiasm, we would love to take you on a personal tour.
Where you cook, eat, relax and enjoy
The spacious hall with built-in cupboards gives access to the spacious living room. The high ceiling of 3.60 m, the fireplace, a bay window and the modern open kitchen with bar, make this room a nice space to be in.
Have a cozy breakfast at the island, enjoy a glass of wine by the fireplace and if it's summer, open the French doors to the garden. The garden is south-facing and has a shed, pergola and a back entrance. You can lounge, barbecue and sunbathe here in peace and privacy. The surrounding park is like an extension of your garden. Ideal for children and for walking the dog, for example.
Sleeping and bathing
On the first floor is the spacious master bedroom with ensuite bathroom and huge walk-in wardrobe that would be the envy of many a woman. The bathroom is equipped with a washbasin, a Sunshower shower and toilet. The shower with infrared and UV light brings sunshine into your bathroom.
At the front of this first floor is the office. From here you have a fantastic view of courtyard garden and the chapel.
On the second floor are 2 spacious bedrooms, a bathroom, a landing and a laundry room. The room at the front gives access via a staircase to the attic of 11 m2. This room is currently used as a workshop and this is also where the house's technical room is located.
Finally, we walk all the way down to the basement. As you descend the stairs, you can smell the scent of wood ready for the stove. The current residents have chosen not to use this floor as a living area, unlike many others on the estate. The basement of 74 m2 is very spacious and ideal for storing all your belongings. There is also a large wine cellar.
A good strategic choice too
As we mentioned at the beginning, the Sancta Maria estate is conveniently located if you like to take advantage of all the good things in life. Because here you have the beach, the Noordwijk Golf Club, the colorful bulb fields and a number of beautiful nature reserves in your proverbial backyard. You can just as easily drive to Amsterdam, chic The Hague and shopping city Haarlem in half an hour. Furthermore, you will enjoy all the good amenities Noordwijk has to offer. Besides good shops, restaurants and plenty of sports facilities, Noordwijk also has primary and secondary schools.
Features for you at a glance:
+ Net living area 219 sqm + 74 sqm basement + 11 sqm loft;
+ Ceiling height 2.46 basement;
+ Backyard of approximately 112 m2 facing south;
+ Historic courtyard garden of approximately 42 m2 at entrance house;
+ NEN 2580 measurement report present;
+ Recent architectural report present (October 2024);
+ Recent appraisal report present (October 2024), value €1,050,000;
+ Completely renovated in 2017/2018;
+ 2 parking spaces on enclosed property;
+ 3 generous bedrooms;
+ 2 bathrooms with rain shower and sunshower;
+ Energy label C;
+ Possibility of installing solar panels on the storage shed;
+ Possibility of installing a lift;
+ Wooden floor on the living floor;
+ Large walk-in closet located on the first floor;
+ Wine cellar and storage room in the basement;
+ Underfloor heating (ground floor and first floor), with all rooms individually controllable;
+ LED lighting with dimmers on the ground floor and first floor;
+ Beautiful fireplace in the living room;
+ Both private parking spaces behind electric gates;
+ Alarm system in place;
+ Open kitchen with built-in kitchen appliances;
+ Obligatory contribution Park Management Foundation € 45,- per month;
+ Delivery in consultation.
Viewing and bidding
Would you like to view this attractive townhouse? Then call our office or send us an e-mail. The selling broker Rosalie Zuidema will gladly give you a tour. You will receive a confirmation of the appointment from us with a link to the digital home file Move.nl. Through this portal, you can view the documents and make an offer.
For information or to make an appointment for a viewing: Visch & van Zeggelaar Bollenstreek 071 2340324.
We have compiled this information with due care. However, we accept no liability for any incompleteness, inaccuracy or otherwise, or the consequences thereof. All dimensions and surface areas stated are indicative only. The buyer has his or her own obligation to investigate all matters of interest. With regard to this property, the real estate agent is advisor to the seller. We advise you to use an expert (NVM) estate agent to guide you through the purchase process. If you have specific wishes regarding the property, we advise you to make these known to your buying agent in good time and to research them independently (or have them researched). If you do not engage an expert representative, by law you should consider yourself expert enough to be able to oversee all matters of importance. The NVM conditions apply.
